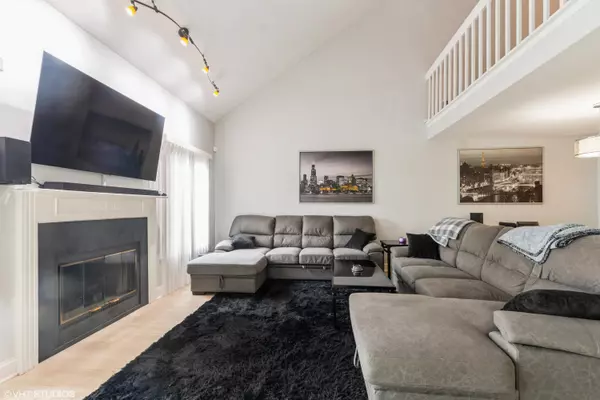
3 Beds
2 Baths
2,164 SqFt
3 Beds
2 Baths
2,164 SqFt
Key Details
Property Type Townhouse
Sub Type Townhouse
Listing Status Active
Purchase Type For Sale
Square Footage 2,164 sqft
Price per Sqft $143
Subdivision Fieldstone Crossing
MLS Listing ID 811009
Bedrooms 3
Full Baths 2
HOA Fees $250
Year Built 1994
Annual Tax Amount $2,355
Tax Year 2022
Lot Size 7,492 Sqft
Acres 0.172
Lot Dimensions 62x118x66x118
Property Description
Location
State IN
County Lake
Interior
Interior Features Built-in Features, Open Floorplan, Walk-In Closet(s), Primary Downstairs, Pantry, Eat-in Kitchen, High Ceilings, Entrance Foyer
Heating Forced Air, Natural Gas
Fireplaces Number 1
Fireplace Y
Appliance Dishwasher, Washer, Refrigerator, Microwave, Gas Water Heater, Gas Range, Disposal
Exterior
Exterior Feature Private Entrance
Garage Spaces 2.0
View Y/N true
View true
Accessibility Accessible Bedroom, Accessible Kitchen, Accessible Full Bath, Accessible Entrance, Accessible Closets
Handicap Access Accessible Bedroom, Accessible Kitchen, Accessible Full Bath, Accessible Entrance, Accessible Closets
Building
Lot Description Corner Lot, Landscaped
Story Two
Others
HOA Fee Include None
Tax ID 451233128001000029
SqFt Source Assessor
Acceptable Financing NRA20241003015659022406000000
Listing Terms NRA20241003015659022406000000







