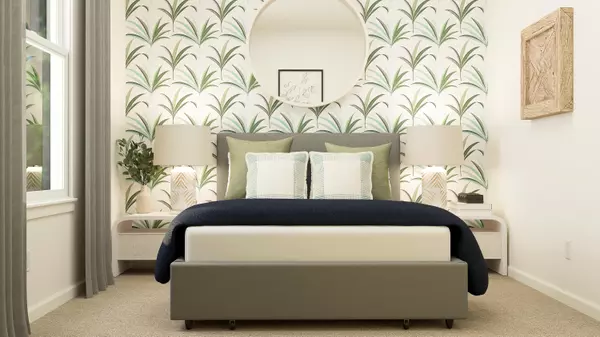
3 Beds
2 Baths
1,880 SqFt
3 Beds
2 Baths
1,880 SqFt
Key Details
Property Type Single Family Home
Sub Type Single Family Residence
Listing Status Active
Purchase Type For Sale
Square Footage 1,880 sqft
Price per Sqft $202
Subdivision Aylesworth
MLS Listing ID 811000
Style Ranch
Bedrooms 3
Full Baths 2
HOA Fees $411
Year Built 2024
Annual Tax Amount $4,123
Tax Year 2023
Lot Size 8,123 Sqft
Acres 0.1865
Lot Dimensions 125*65
Property Description
Location
State IN
County Lake
Interior
Interior Features Entrance Foyer, Smart Home, Open Floorplan
Heating Central, Forced Air
Fireplace N
Appliance Gas Range, Portable Dishwasher, Microwave
Exterior
Exterior Feature Other
Garage Spaces 2.0
View Y/N true
View true
Building
Lot Description Back Yard
Story One
Schools
School District Crown Point
Others
HOA Fee Include Maintenance Grounds,Snow Removal
Tax ID 45-17-07-203-009.000-047
Acceptable Financing NRA20240930190415445548000000
Listing Terms NRA20240930190415445548000000







