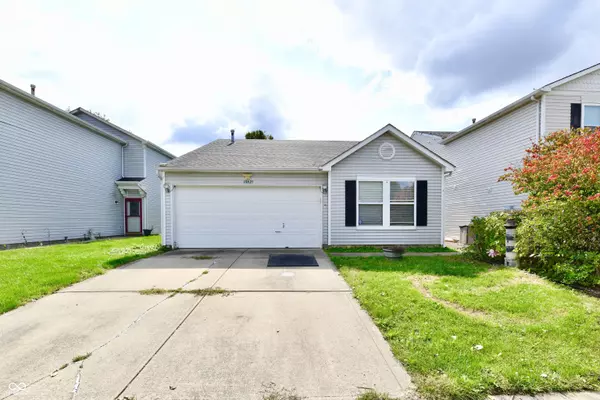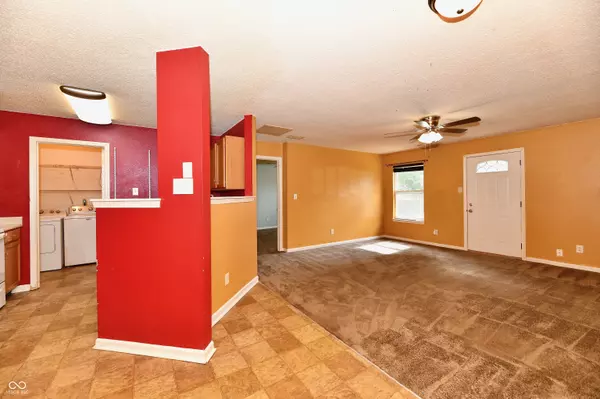
2 Beds
2 Baths
1,057 SqFt
2 Beds
2 Baths
1,057 SqFt
Key Details
Property Type Single Family Home
Sub Type Single Family Residence
Listing Status Pending
Purchase Type For Sale
Square Footage 1,057 sqft
Price per Sqft $179
Subdivision Colony At Heartland Crossing
MLS Listing ID 22001400
Bedrooms 2
Full Baths 2
HOA Fees $366/ann
HOA Y/N Yes
Year Built 1998
Tax Year 2023
Lot Size 4,356 Sqft
Acres 0.1
Property Description
Location
State IN
County Hendricks
Rooms
Main Level Bedrooms 2
Interior
Interior Features Walk-in Closet(s), Windows Vinyl
Heating Forced Air, Gas
Cooling Central Electric
Equipment Not Applicable
Fireplace Y
Appliance Dishwasher, Disposal, Electric Oven, Refrigerator, Gas Water Heater, Washer, Dryer
Exterior
Garage Spaces 2.0
Utilities Available Gas
Parking Type Attached
Building
Story One
Foundation Slab
Water Municipal/City
Architectural Style Ranch
Structure Type Vinyl Siding
New Construction false
Schools
School District Plainfield Community School Corp
Others
HOA Fee Include Clubhouse,Snow Removal
Ownership Mandatory Fee








