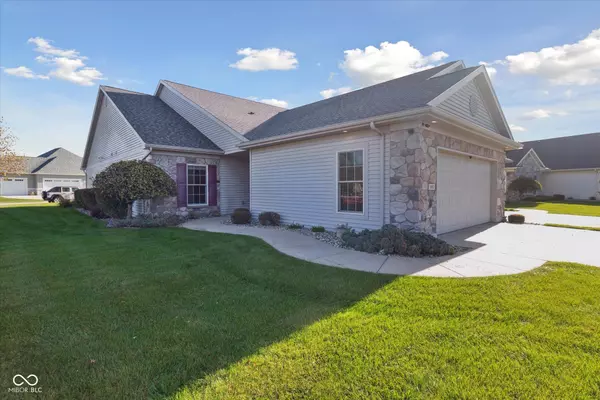
2 Beds
2 Baths
3,320 SqFt
2 Beds
2 Baths
3,320 SqFt
Key Details
Property Type Single Family Home
Sub Type Single Family Residence
Listing Status Pending
Purchase Type For Sale
Square Footage 3,320 sqft
Price per Sqft $97
Subdivision No Subdivision
MLS Listing ID 22004404
Bedrooms 2
Full Baths 2
HOA Y/N No
Year Built 2003
Tax Year 2023
Lot Size 0.380 Acres
Acres 0.38
Property Description
Location
State IN
County Elkhart
Rooms
Basement Ceiling - 9+ feet
Main Level Bedrooms 2
Interior
Interior Features Attic Access, Bath Sinks Double Main, Cathedral Ceiling(s), Pantry, Screens Complete, Walk-in Closet(s), Window Bay Bow
Heating Gas
Cooling Central Electric
Fireplaces Number 1
Fireplaces Type Great Room
Fireplace Y
Appliance Dishwasher, Dryer, Disposal, MicroHood, Electric Oven, Refrigerator, Washer, Water Heater, Water Softener Owned
Exterior
Garage Spaces 2.0
Building
Story One
Foundation Concrete Perimeter
Water Municipal/City
Architectural Style Ranch
Structure Type Vinyl Siding
New Construction false
Schools
Middle Schools North Wood Middle School
High Schools North Wood High School
School District Wa-Nee Community Schools








