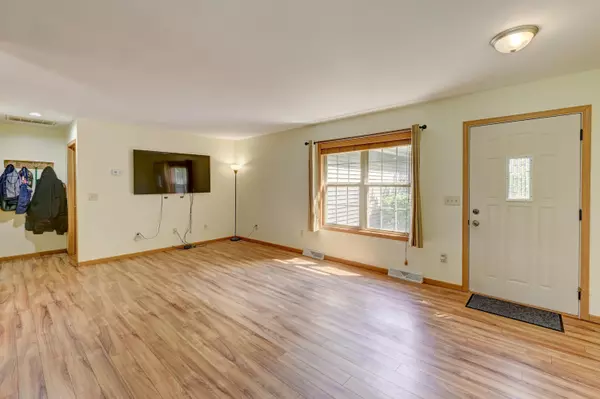
4 Beds
2 Baths
1,404 SqFt
4 Beds
2 Baths
1,404 SqFt
Key Details
Property Type Single Family Home
Sub Type Single Family Residence
Listing Status Active
Purchase Type For Sale
Square Footage 1,404 sqft
Price per Sqft $224
Subdivision Ryko Country Estates
MLS Listing ID 810941
Style Ranch
Bedrooms 4
Full Baths 2
Year Built 2010
Annual Tax Amount $767
Tax Year 2023
Lot Size 1.000 Acres
Acres 1.0
Lot Dimensions irregular
Property Description
Location
State IN
County Jasper
Interior
Interior Features Ceiling Fan(s), Walk-In Closet(s), Eat-in Kitchen, Country Kitchen
Heating Electric
Fireplace N
Appliance Built-In Electric Oven, Microwave, Water Softener Rented, Washer, Refrigerator, Range Hood, Dryer, Dishwasher, Built-In Electric Range
Exterior
Exterior Feature Fire Pit, Private Yard, Storage
Garage Spaces 2.0
View Y/N true
View true
Building
Lot Description Back Yard, Irregular Lot, Private, Cul-De-Sac
Story One
Others
Tax ID 37-13-01-000-039.015-032
Acceptable Financing NRA20241002024147612883000000
Listing Terms NRA20241002024147612883000000







