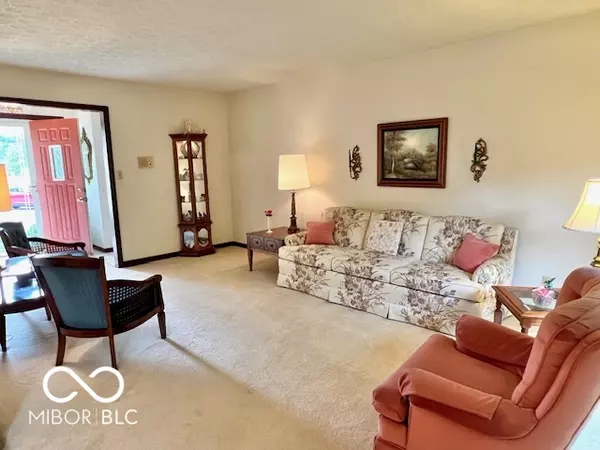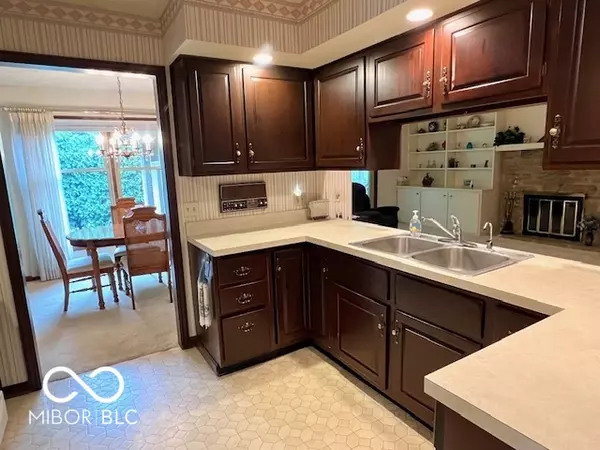
3 Beds
2 Baths
3,078 SqFt
3 Beds
2 Baths
3,078 SqFt
Key Details
Property Type Single Family Home
Sub Type Single Family Residence
Listing Status Active
Purchase Type For Sale
Square Footage 3,078 sqft
Price per Sqft $92
Subdivision Carriage Estates
MLS Listing ID 22004407
Bedrooms 3
Full Baths 2
HOA Y/N No
Year Built 1974
Tax Year 2024
Lot Size 8,276 Sqft
Acres 0.19
Property Description
Location
State IN
County Bartholomew
Rooms
Basement Finished Ceiling, Finished Walls
Main Level Bedrooms 3
Interior
Interior Features Hi-Speed Internet Availbl
Heating Forced Air, Gas
Cooling Central Electric
Fireplaces Number 1
Fireplaces Type Family Room, Gas Log
Equipment Sump Pump
Fireplace Y
Appliance Dishwasher, Dryer, Electric Oven, Refrigerator, Washer
Exterior
Garage Spaces 2.0
Parking Type Attached, Concrete, Garage Door Opener
Building
Story One
Foundation Block
Water Municipal/City
Architectural Style Ranch
Structure Type Stone,Vinyl Siding
New Construction false
Schools
Elementary Schools W D Richards Elementary School
Middle Schools Central Middle School
High Schools Columbus East High School
School District Bartholomew Con School Corp








