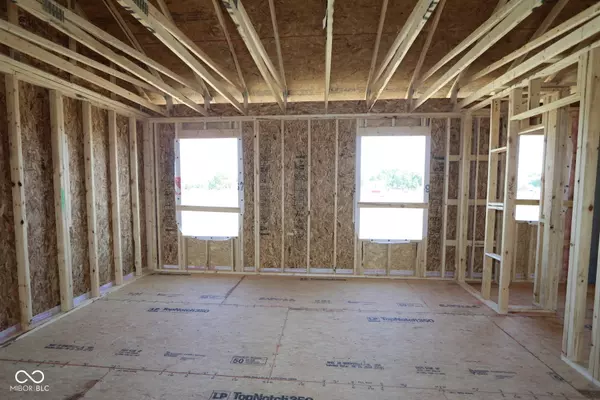
4 Beds
3 Baths
2,262 SqFt
4 Beds
3 Baths
2,262 SqFt
Key Details
Property Type Single Family Home
Sub Type Single Family Residence
Listing Status Pending
Purchase Type For Sale
Square Footage 2,262 sqft
Price per Sqft $145
Subdivision Grayson
MLS Listing ID 22004501
Bedrooms 4
Full Baths 2
Half Baths 1
HOA Fees $760
HOA Y/N Yes
Year Built 2024
Tax Year 2023
Lot Size 7,187 Sqft
Acres 0.165
Property Description
Location
State IN
County Marion
Rooms
Kitchen Kitchen Updated
Interior
Interior Features Attic Access, Bath Sinks Double Main, Tray Ceiling(s), Eat-in Kitchen, Pantry, Screens Complete, Walk-in Closet(s), Wood Work Painted
Heating Forced Air, Gas
Cooling Central Electric
Fireplaces Number 1
Fireplaces Type Electric
Equipment Smoke Alarm
Fireplace Y
Appliance Dishwasher, Disposal, Microwave, Electric Oven
Exterior
Exterior Feature Other
Garage Spaces 2.0
Parking Type Attached, Concrete, Garage Door Opener, Storage
Building
Story Two
Foundation Slab
Water Municipal/City
Architectural Style TraditonalAmerican
Structure Type Vinyl Siding
New Construction true
Schools
School District Franklin Township Com Sch Corp
Others
HOA Fee Include Entrance Common,Insurance,Maintenance,ParkPlayground,Walking Trails
Ownership Mandatory Fee








