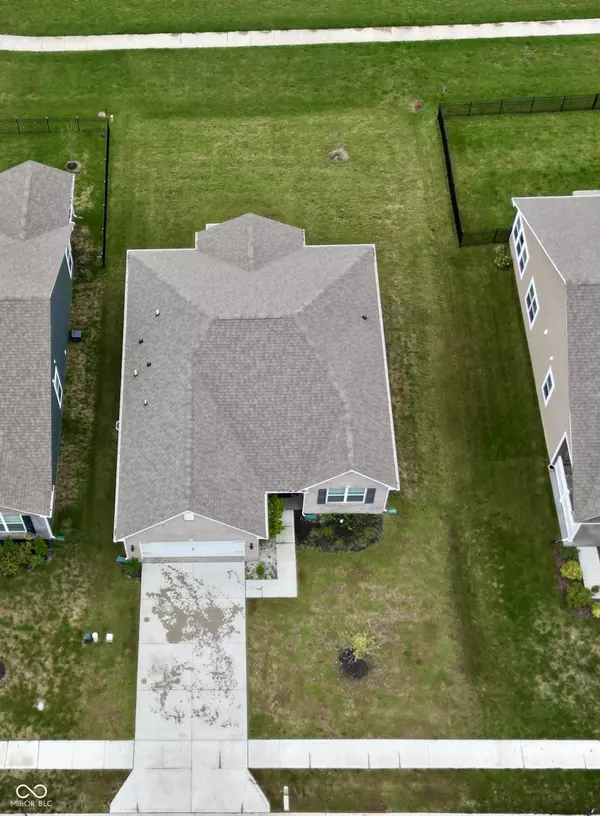
4 Beds
2 Baths
1,632 SqFt
4 Beds
2 Baths
1,632 SqFt
Key Details
Property Type Single Family Home
Sub Type Single Family Residence
Listing Status Active
Purchase Type For Sale
Square Footage 1,632 sqft
Price per Sqft $193
Subdivision Birchwood Park
MLS Listing ID 22004458
Bedrooms 4
Full Baths 2
HOA Fees $200/qua
HOA Y/N Yes
Year Built 2020
Tax Year 2023
Lot Size 7,840 Sqft
Acres 0.18
Property Description
Location
State IN
County Marion
Rooms
Main Level Bedrooms 4
Kitchen Kitchen Some Updates
Interior
Interior Features Attic Access, Walk-in Closet(s)
Heating Forced Air
Cooling Central Electric
Fireplace Y
Appliance Electric Cooktop, Dishwasher, Dryer, Disposal, Microwave, Electric Oven, Refrigerator, Washer
Exterior
Exterior Feature Not Applicable
Garage Spaces 2.0
Building
Story One
Foundation Slab
Water Community Water
Architectural Style TraditonalAmerican
Structure Type Brick
New Construction false
Schools
Middle Schools Franklin Central Junior High
High Schools Franklin Central High School
School District Franklin Township Com Sch Corp
Others
HOA Fee Include Association Home Owners,Entrance Common,Insurance,Maintenance,ParkPlayground,Snow Removal,Walking Trails
Ownership Mandatory Fee








