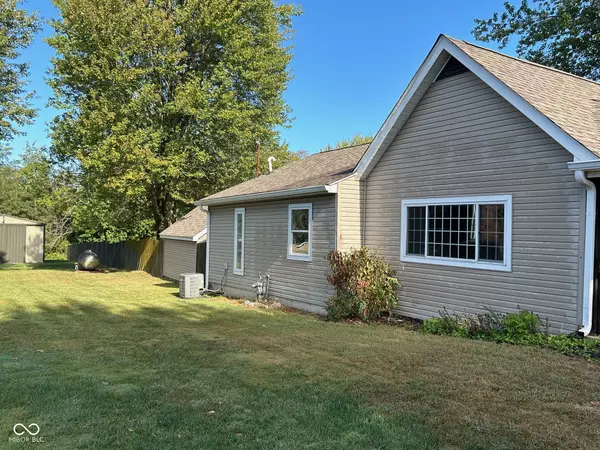
2 Beds
1 Bath
1,144 SqFt
2 Beds
1 Bath
1,144 SqFt
Key Details
Property Type Single Family Home
Sub Type Single Family Residence
Listing Status Pending
Purchase Type For Sale
Square Footage 1,144 sqft
Price per Sqft $165
Subdivision No Subdivision
MLS Listing ID 22004033
Bedrooms 2
Full Baths 1
HOA Y/N No
Year Built 1960
Tax Year 2023
Lot Size 0.510 Acres
Acres 0.51
Property Description
Location
State IN
County Boone
Rooms
Main Level Bedrooms 2
Kitchen Kitchen Updated
Interior
Interior Features Center Island, Paddle Fan, Eat-in Kitchen, Pantry, Wood Work Stained
Heating Forced Air, Gas
Cooling Central Electric
Equipment Smoke Alarm
Fireplace Y
Appliance Dishwasher, Electric Water Heater, Disposal, Microwave, Electric Oven, Refrigerator
Exterior
Exterior Feature Outdoor Fire Pit, Storage Shed
Utilities Available Electricity Connected, Gas, Sewer Connected, Water Connected
Waterfront false
View Y/N false
Parking Type Street Only
Building
Story One
Foundation Block
Water Municipal/City
Architectural Style Bungalow
Structure Type Vinyl Siding
New Construction false
Schools
Elementary Schools Granville Wells Elementary School
High Schools Western Boone Jr-Sr High School
School District Western Boone Co Com Sch Dist








