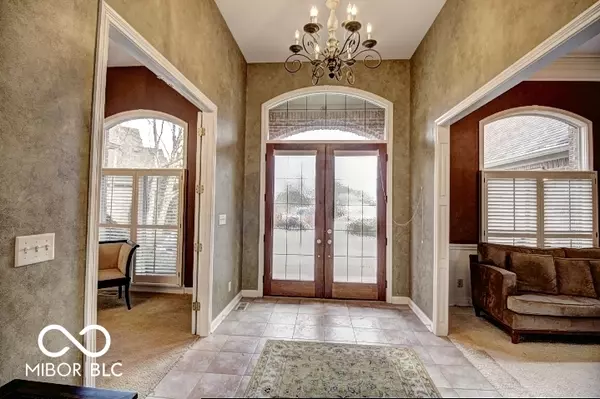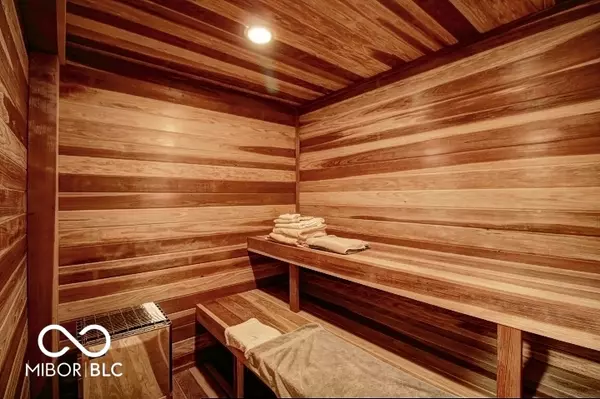
4 Beds
3 Baths
5,300 SqFt
4 Beds
3 Baths
5,300 SqFt
Key Details
Property Type Single Family Home
Sub Type Single Family Residence
Listing Status Pending
Purchase Type For Sale
Square Footage 5,300 sqft
Price per Sqft $150
Subdivision Franklin Parke Estates
MLS Listing ID 21993500
Bedrooms 4
Full Baths 3
HOA Fees $385/ann
HOA Y/N Yes
Year Built 2001
Tax Year 2023
Lot Size 0.360 Acres
Acres 0.36
Property Description
Location
State IN
County Marion
Rooms
Basement Ceiling - 9+ feet, Finished, Finished Walls, Walk Out
Main Level Bedrooms 3
Interior
Interior Features Built In Book Shelves, Raised Ceiling(s), Tray Ceiling(s), Walk-in Closet(s), Wood Work Painted, Breakfast Bar, Paddle Fan, Entrance Foyer, Network Ready, Pantry, Sauna, Surround Sound Wiring, Wet Bar
Heating Forced Air, Gas
Cooling Central Electric
Fireplaces Number 1
Fireplaces Type Gas Log, Living Room
Equipment Multiple Phone Lines, Security Alarm Monitored, Smoke Alarm, Theater Equipment, Sump Pump
Fireplace Y
Appliance Gas Cooktop, Dishwasher, Microwave, Oven, Refrigerator, Warming Drawer, Gas Water Heater
Exterior
Garage Spaces 4.0
Utilities Available Gas
Parking Type Attached
Building
Story One
Foundation Concrete Perimeter
Water Municipal/City
Architectural Style Ranch
Structure Type Brick
New Construction false
Schools
School District Franklin Township Com Sch Corp
Others
HOA Fee Include Entrance Common,Maintenance
Ownership Mandatory Fee








