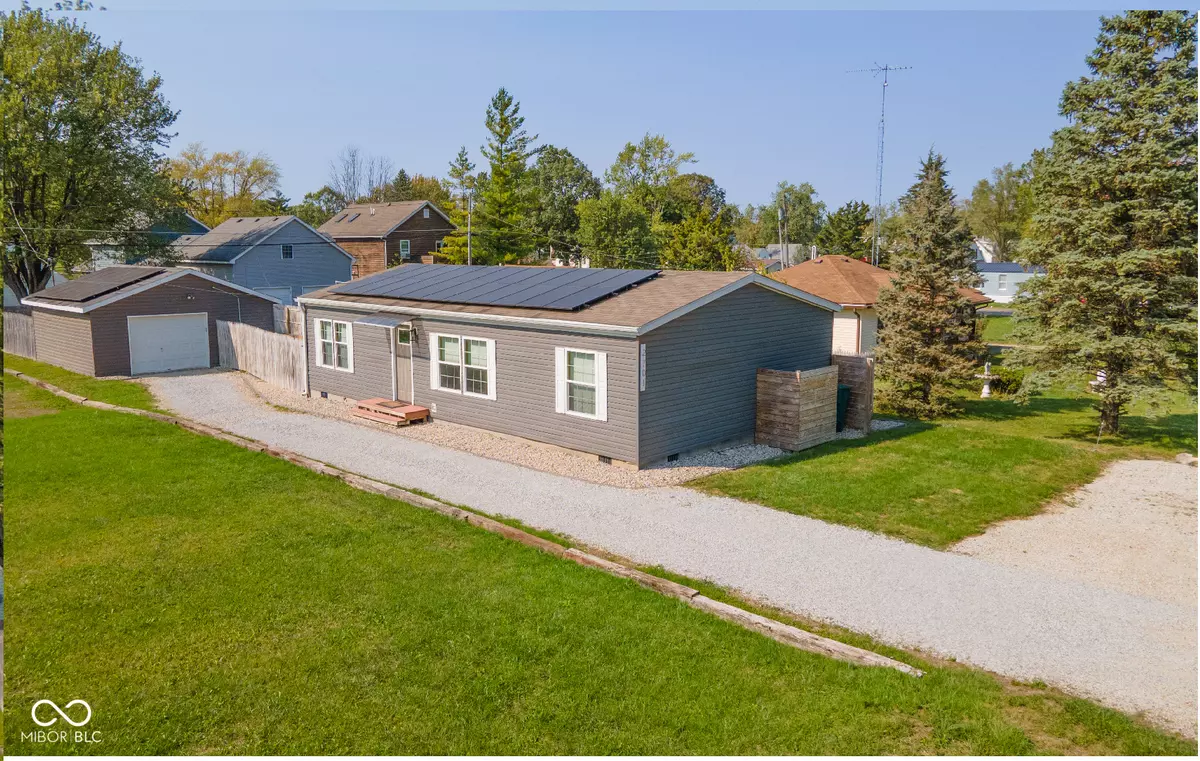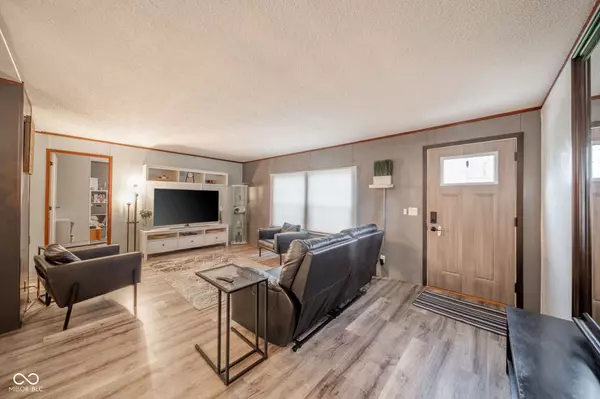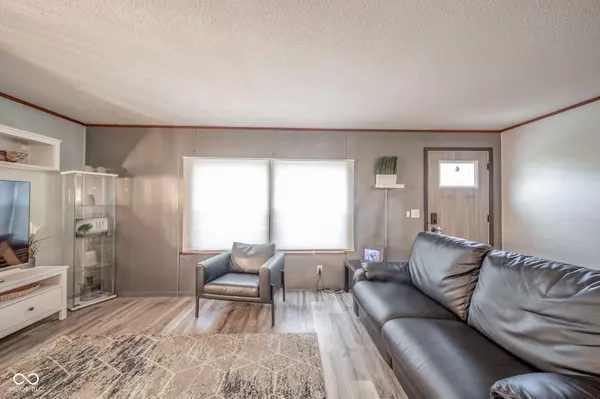
GET MORE INFORMATION
$ 140,000
$ 144,988 3.4%
3 Beds
2 Baths
1,276 SqFt
$ 140,000
$ 144,988 3.4%
3 Beds
2 Baths
1,276 SqFt
Key Details
Sold Price $140,000
Property Type Manufactured Home
Sub Type Manufactured Home
Listing Status Sold
Purchase Type For Sale
Square Footage 1,276 sqft
Price per Sqft $109
Subdivision Haines
MLS Listing ID 22004074
Sold Date 11/27/24
Bedrooms 3
Full Baths 2
HOA Y/N No
Year Built 2014
Tax Year 2023
Lot Size 7,405 Sqft
Acres 0.17
Property Description
Location
State IN
County Delaware
Rooms
Main Level Bedrooms 3
Interior
Interior Features Center Island, Paddle Fan
Heating Forced Air, Gas
Cooling Central Electric
Fireplace Y
Appliance Electric Cooktop, Dryer, Microwave, Convection Oven, Refrigerator
Exterior
Garage Spaces 2.0
Building
Story One
Foundation Crawl Space, Slab
Water Municipal/City
Architectural Style Modular
Structure Type Vinyl Siding
New Construction false
Schools
Elementary Schools North View Elementary School
School District Muncie Community Schools








