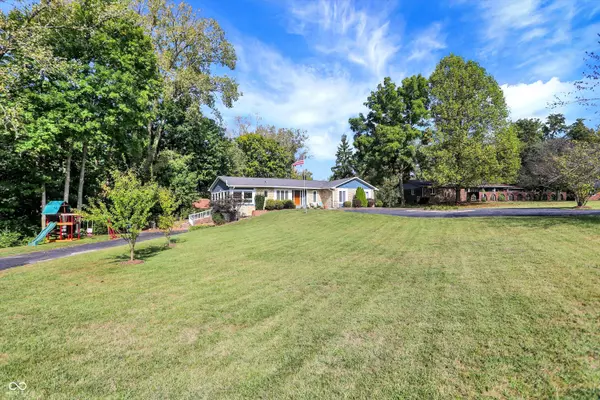
3 Beds
3 Baths
3,352 SqFt
3 Beds
3 Baths
3,352 SqFt
Key Details
Property Type Single Family Home
Sub Type Single Family Residence
Listing Status Active
Purchase Type For Sale
Square Footage 3,352 sqft
Price per Sqft $107
Subdivision Duncans Sugar Wood
MLS Listing ID 22001166
Bedrooms 3
Full Baths 3
HOA Y/N No
Year Built 1972
Tax Year 2023
Lot Size 0.670 Acres
Acres 0.67
Property Description
Location
State IN
County Morgan
Rooms
Basement Finished, Walk Out
Main Level Bedrooms 3
Interior
Interior Features Attic Access, Entrance Foyer, Paddle Fan, Hardwood Floors, Eat-in Kitchen
Heating Forced Air, Electric
Cooling Central Electric
Fireplaces Number 1
Fireplaces Type Family Room, Insert, Woodburning Fireplce
Equipment Smoke Alarm
Fireplace Y
Appliance Dishwasher, Dryer, Electric Water Heater, Disposal, MicroHood, Microwave, Electric Oven, Refrigerator, Washer, Water Softener Owned
Exterior
Exterior Feature Barn Mini
Garage Spaces 1.0
Utilities Available Electricity Connected, Septic System, Water Connected
Waterfront false
Parking Type Asphalt, Attached
Building
Story One
Foundation Concrete Perimeter
Water Municipal/City
Architectural Style Ranch, TraditonalAmerican
Structure Type Cement Siding,Stone
New Construction false
Schools
School District Mooresville Con School Corp








