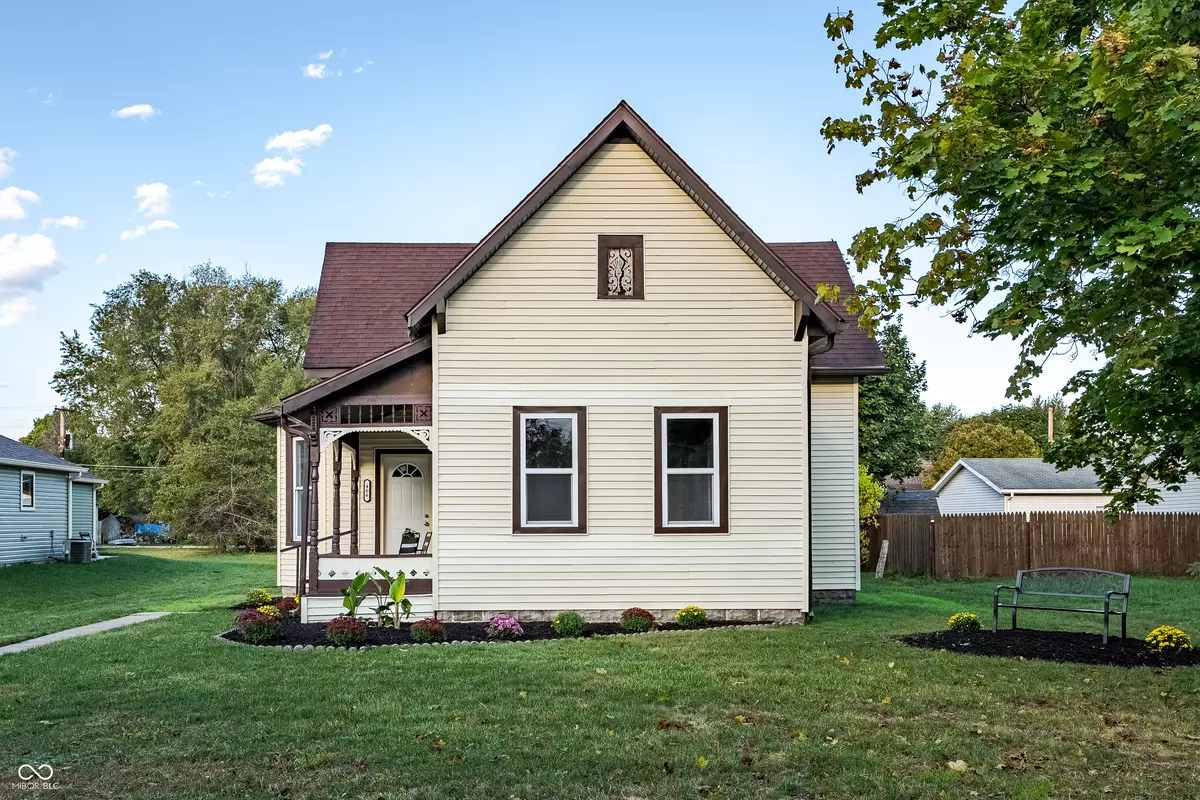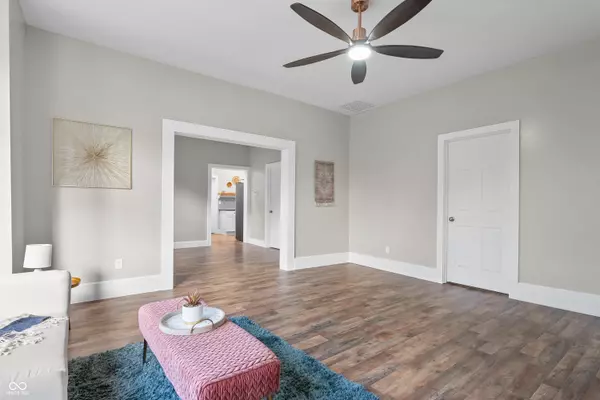
3 Beds
3 Baths
1,452 SqFt
3 Beds
3 Baths
1,452 SqFt
Key Details
Property Type Single Family Home
Sub Type Single Family Residence
Listing Status Active
Purchase Type For Sale
Square Footage 1,452 sqft
Price per Sqft $172
Subdivision No Subdivision
MLS Listing ID 22003883
Bedrooms 3
Full Baths 2
Half Baths 1
HOA Y/N No
Year Built 1932
Tax Year 2023
Lot Size 0.300 Acres
Acres 0.3
Property Description
Location
State IN
County Tipton
Rooms
Main Level Bedrooms 3
Kitchen Kitchen Updated
Interior
Interior Features Windows Vinyl
Heating Electric, Forced Air, Gas
Cooling Central Electric
Equipment Smoke Alarm
Fireplace Y
Appliance Gas Cooktop, Dryer, Gas Water Heater, Microwave, Gas Oven, Refrigerator, Washer
Exterior
Exterior Feature Barn Mini
Garage Spaces 2.0
Utilities Available Gas
Parking Type Carport, Concrete, Detached
Building
Story One
Foundation Block
Water Municipal/City
Architectural Style TraditonalAmerican
Structure Type Vinyl Siding
New Construction false
Schools
School District Tipton Community School Corp








