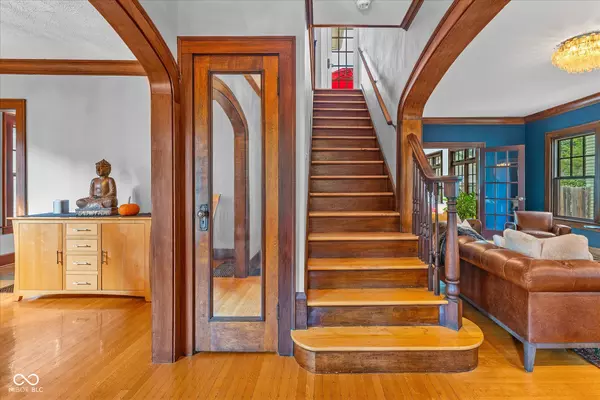
3 Beds
2 Baths
2,271 SqFt
3 Beds
2 Baths
2,271 SqFt
Key Details
Property Type Single Family Home
Sub Type Single Family Residence
Listing Status Pending
Purchase Type For Sale
Square Footage 2,271 sqft
Price per Sqft $277
Subdivision A V Browns E Meridian
MLS Listing ID 22002567
Bedrooms 3
Full Baths 1
Half Baths 1
HOA Y/N No
Year Built 1923
Tax Year 2023
Lot Size 8,712 Sqft
Acres 0.2
Property Description
Location
State IN
County Marion
Rooms
Basement Unfinished
Kitchen Kitchen Updated
Interior
Interior Features Attic Access, Built In Book Shelves, Entrance Foyer, Hardwood Floors, Eat-in Kitchen, Screens Complete, Windows Thermal, Wood Work Stained
Heating Dual, Forced Air, Gas, Heat Pump, Radiant Floor
Cooling Central Electric
Fireplaces Number 1
Fireplaces Type Living Room, Woodburning Fireplce
Equipment Radon System, Smoke Alarm
Fireplace Y
Appliance Electric Cooktop, Dryer, Gas Water Heater, Microwave, Oven, Range Hood, Refrigerator, Washer
Exterior
Exterior Feature Lighting, Water Feature Fountain
Garage Spaces 2.0
Utilities Available Cable Connected, Gas
Parking Type Detached
Building
Story Two
Foundation Block
Water Municipal/City
Architectural Style Colonial, TraditonalAmerican
Structure Type Wood
New Construction false
Schools
School District Indianapolis Public Schools








