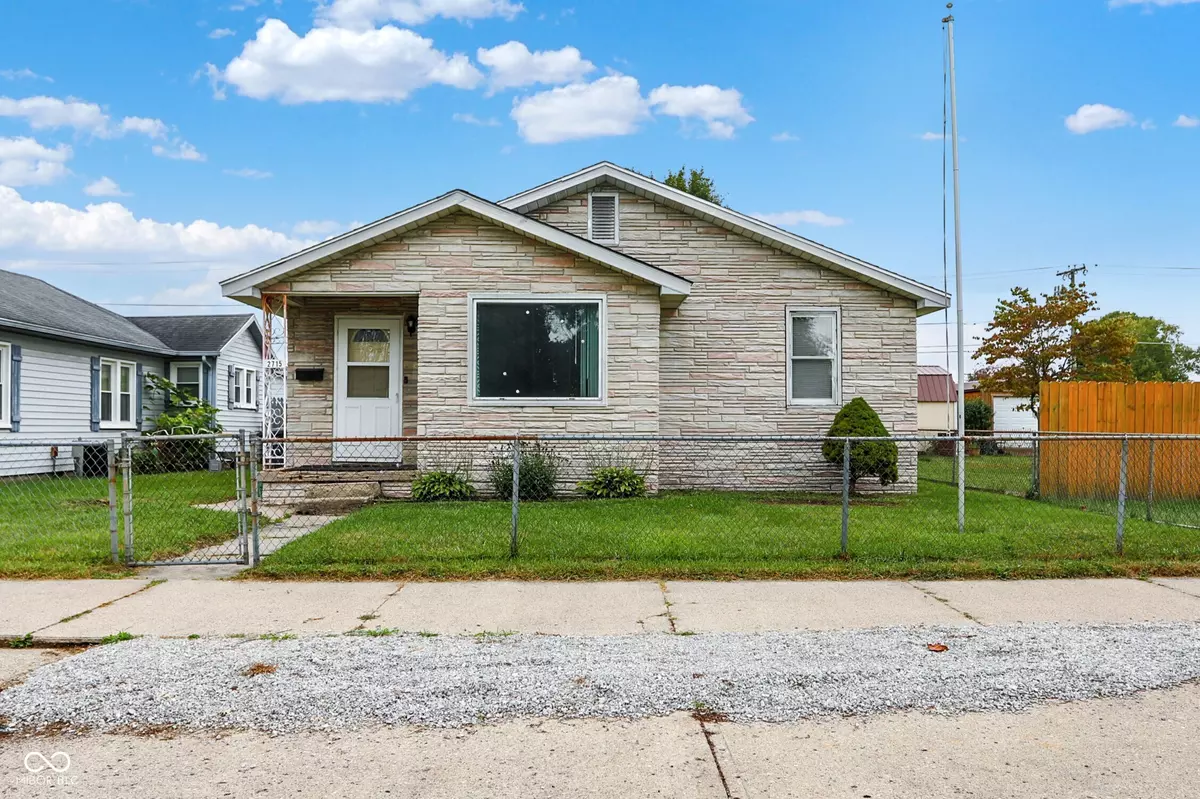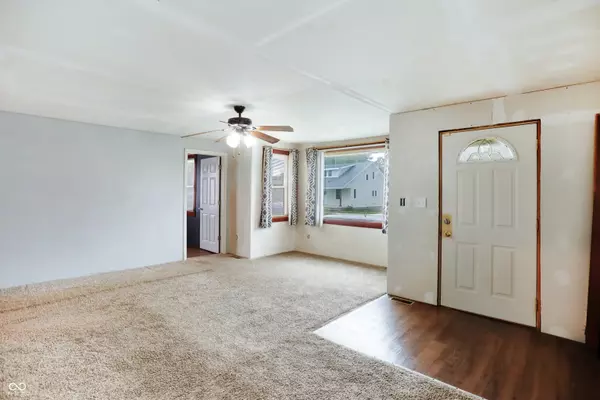
3 Beds
1 Bath
2,260 SqFt
3 Beds
1 Bath
2,260 SqFt
Key Details
Property Type Single Family Home
Sub Type Single Family Residence
Listing Status Active
Purchase Type For Sale
Square Footage 2,260 sqft
Price per Sqft $43
Subdivision Callands Main St
MLS Listing ID 22003411
Bedrooms 3
Full Baths 1
HOA Y/N No
Year Built 1945
Tax Year 2023
Lot Size 5,662 Sqft
Acres 0.13
Property Description
Location
State IN
County Madison
Rooms
Basement Unfinished
Main Level Bedrooms 3
Interior
Interior Features Paddle Fan, Eat-in Kitchen
Heating Forced Air, Gas
Cooling Central Electric
Equipment Sump Pump
Fireplace Y
Appliance None
Exterior
Garage Spaces 1.0
Utilities Available Gas
Parking Type Attached
Building
Story One
Foundation Block
Water Municipal/City
Architectural Style Ranch
Structure Type Stone
New Construction false
Schools
School District Elwood Community School Corp








