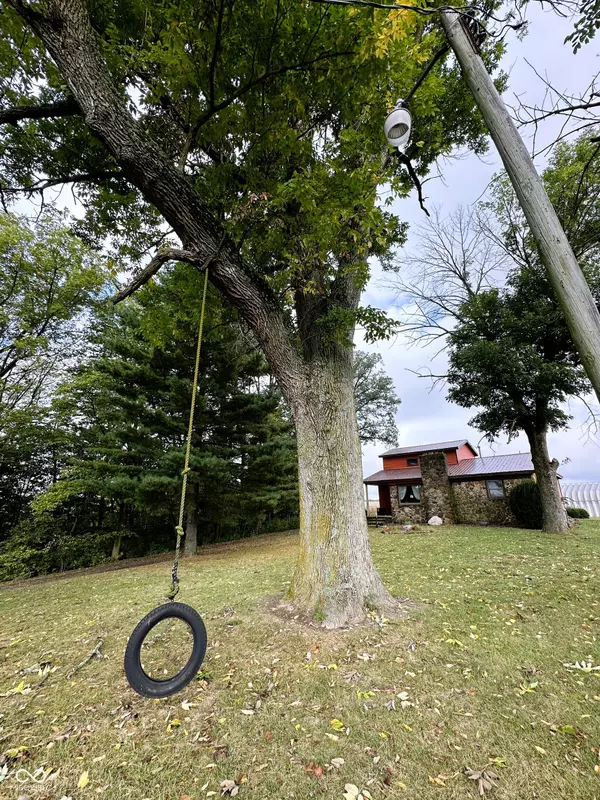
3 Beds
2 Baths
2,695 SqFt
3 Beds
2 Baths
2,695 SqFt
Key Details
Property Type Single Family Home
Sub Type Single Family Residence
Listing Status Pending
Purchase Type For Sale
Square Footage 2,695 sqft
Price per Sqft $111
Subdivision No Subdivision
MLS Listing ID 22003891
Bedrooms 3
Full Baths 2
HOA Y/N No
Year Built 1985
Tax Year 2024
Lot Size 1.000 Acres
Acres 1.0
Property Description
Location
State IN
County Putnam
Rooms
Basement Full, Storage Space, Unfinished
Main Level Bedrooms 2
Interior
Interior Features Vaulted Ceiling(s), Center Island, Entrance Foyer, Paddle Fan, Hi-Speed Internet Availbl, Network Ready, Pantry, Supplemental Storage, Windows Thermal, Windows Vinyl, Wood Work Stained
Heating Forced Air
Cooling Central Electric
Fireplaces Number 1
Fireplaces Type Living Room, Masonry, Woodburning Fireplce
Equipment Sump Pump
Fireplace Y
Appliance Electric Cooktop, Dishwasher, Dryer, Electric Water Heater, Disposal, Electric Oven, Range Hood, Refrigerator, Washer, Water Softener Owned
Exterior
Exterior Feature Barn Storage, Out Building With Utilities
Garage Spaces 2.0
View Y/N true
View Pasture, Rural, Trees/Woods
Parking Type Detached, Asphalt, Rear/Side Entry, Storage, Workshop in Garage
Building
Story One Leveland + Loft
Foundation Block, Full
Water Private Well
Architectural Style Rustic, TraditonalAmerican
Structure Type Vinyl With Stone
New Construction false
Schools
Elementary Schools Roachdale Elementary School
Middle Schools North Putnam Middle School
High Schools North Putnam Sr High School
School District North Putnam Community Schools








