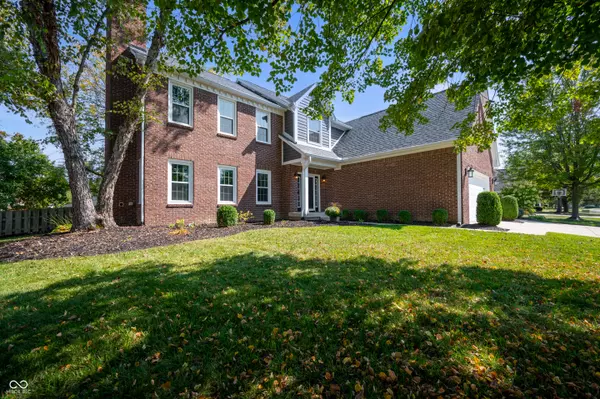
4 Beds
3 Baths
2,874 SqFt
4 Beds
3 Baths
2,874 SqFt
OPEN HOUSE
Sun Oct 20, 3:00pm - 5:00pm
Key Details
Property Type Single Family Home
Sub Type Single Family Residence
Listing Status Pending
Purchase Type For Sale
Square Footage 2,874 sqft
Price per Sqft $173
Subdivision Oxford Park
MLS Listing ID 22001803
Bedrooms 4
Full Baths 2
Half Baths 1
HOA Fees $265
HOA Y/N Yes
Year Built 1989
Tax Year 2023
Lot Size 0.280 Acres
Acres 0.28
Property Description
Location
State IN
County Hamilton
Rooms
Kitchen Kitchen Updated
Interior
Interior Features Attic Access, Raised Ceiling(s), Entrance Foyer, Eat-in Kitchen, Screens Some, Walk-in Closet(s), Windows Vinyl
Heating Forced Air, Electric
Cooling Central Electric
Fireplaces Number 3
Fireplaces Type Family Room, Living Room, Primary Bedroom
Equipment Not Applicable, Smoke Alarm
Fireplace Y
Appliance Dishwasher, Disposal, MicroHood, Electric Oven, Refrigerator, Electric Water Heater
Exterior
Exterior Feature Sprinkler System
Garage Spaces 3.0
Utilities Available Cable Available
Waterfront true
View Y/N true
View Pond
Parking Type Attached
Building
Story Two
Foundation Crawl Space
Water Municipal/City
Architectural Style TraditonalAmerican
Structure Type Brick,Cedar
New Construction false
Schools
Elementary Schools Fishers Elementary School
Middle Schools Riverside Junior High
High Schools Fishers High School
School District Hamilton Southeastern Schools
Others
HOA Fee Include Association Home Owners,Maintenance,ParkPlayground,Management
Ownership Mandatory Fee








