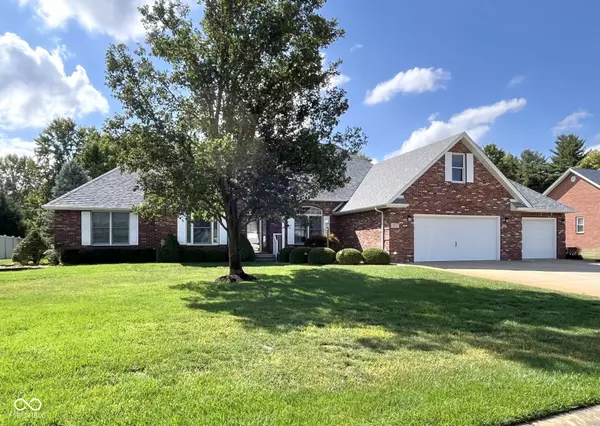
GET MORE INFORMATION
$ 409,900
$ 409,900
4 Beds
3 Baths
3,071 SqFt
$ 409,900
$ 409,900
4 Beds
3 Baths
3,071 SqFt
Key Details
Sold Price $409,900
Property Type Single Family Home
Sub Type Single Family Residence
Listing Status Sold
Purchase Type For Sale
Square Footage 3,071 sqft
Price per Sqft $133
Subdivision Rockford Heights
MLS Listing ID 22003862
Sold Date 11/21/24
Bedrooms 4
Full Baths 2
Half Baths 1
HOA Y/N No
Year Built 1999
Tax Year 2024
Lot Size 0.390 Acres
Acres 0.39
Property Description
Location
State IN
County Jackson
Rooms
Main Level Bedrooms 3
Interior
Interior Features Attic Access, Breakfast Bar, Hi-Speed Internet Availbl, Eat-in Kitchen, Walk-in Closet(s), Wood Work Painted
Heating Forced Air, Gas
Cooling Central Electric
Fireplaces Number 1
Fireplaces Type Family Room, Insert, Gas Log
Fireplace Y
Appliance Dishwasher, Disposal, Microwave
Exterior
Exterior Feature Sprinkler System
Garage Spaces 3.0
Utilities Available Cable Available, Electricity Connected, Gas, Sewer Connected, Water Connected, Well
Waterfront false
Building
Story One and One Half
Foundation Block
Water Municipal/City
Architectural Style TraditonalAmerican
Structure Type Brick
New Construction false
Schools
Middle Schools Seymour Middle School
High Schools Seymour Senior High School
School District Seymour Community Schools








