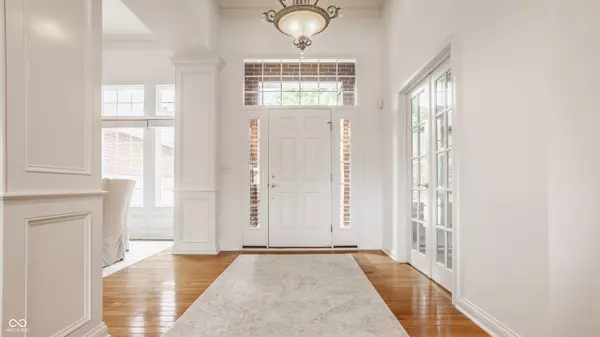
3 Beds
3 Baths
4,192 SqFt
3 Beds
3 Baths
4,192 SqFt
Key Details
Property Type Single Family Home
Sub Type Single Family Residence
Listing Status Pending
Purchase Type For Sale
Square Footage 4,192 sqft
Price per Sqft $143
Subdivision Spring Lake Estates
MLS Listing ID 22003553
Bedrooms 3
Full Baths 3
HOA Fees $297
HOA Y/N Yes
Year Built 2002
Tax Year 2023
Lot Size 0.280 Acres
Acres 0.28
Property Description
Location
State IN
County Hamilton
Rooms
Basement Finished, Walk Out
Main Level Bedrooms 2
Kitchen Kitchen Updated
Interior
Interior Features Attic Access, Bath Sinks Double Main, Breakfast Bar, Built In Book Shelves, Entrance Foyer, Paddle Fan, Hardwood Floors, Hi-Speed Internet Availbl, Eat-in Kitchen, Programmable Thermostat, Walk-in Closet(s), Wet Bar, Wood Work Painted
Heating Forced Air, Gas
Cooling Central Electric
Fireplaces Number 2
Fireplaces Type Basement, Great Room
Equipment Smoke Alarm
Fireplace Y
Appliance MicroHood, Refrigerator, Washer, Dishwasher, Dryer, Electric Oven
Exterior
Exterior Feature Balcony
Garage Spaces 2.0
Utilities Available Cable Available, Electricity Connected, Gas, Sewer Connected, Water Connected
Waterfront true
View Y/N true
View Pond
Parking Type Attached, Concrete, Garage Door Opener
Building
Story One
Foundation Concrete Perimeter, Full
Water Municipal/City
Architectural Style Ranch
Structure Type Brick
New Construction false
Schools
Middle Schools Creekside Middle School
School District Carmel Clay Schools
Others
HOA Fee Include Maintenance
Ownership Planned Unit Dev








