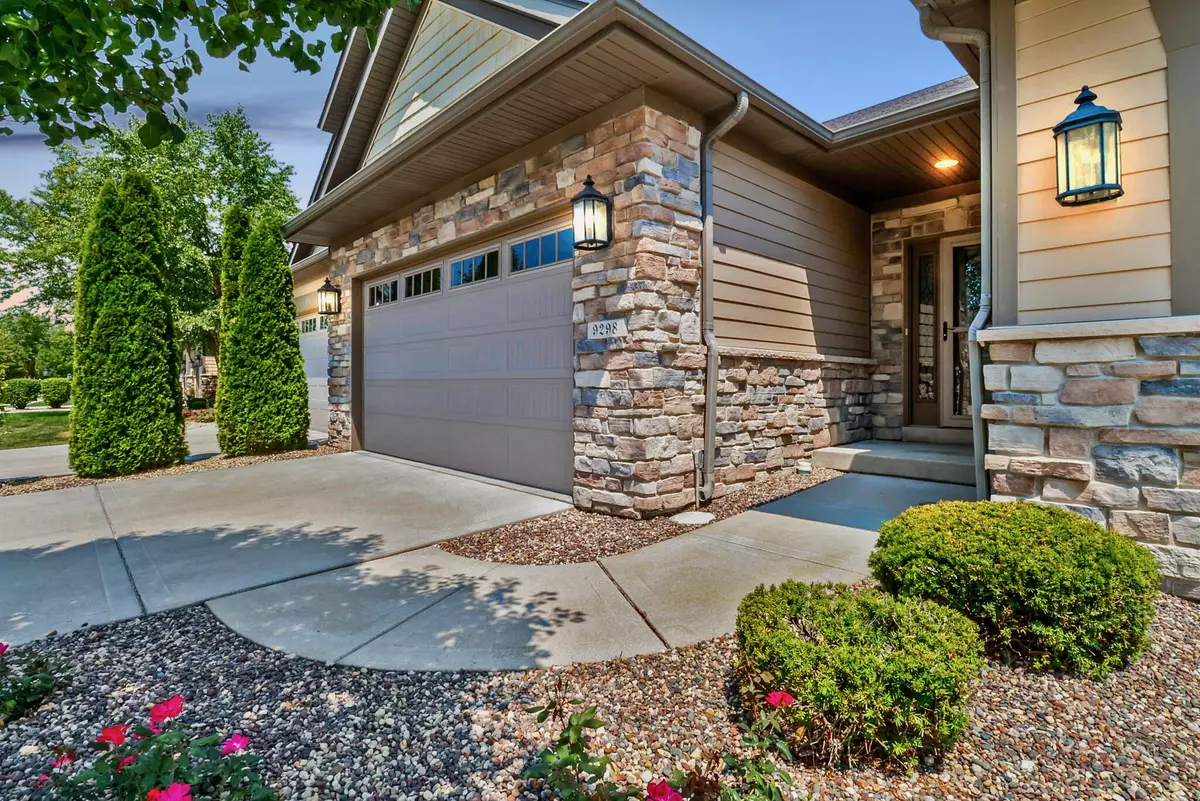
3 Beds
3 Baths
2,390 SqFt
3 Beds
3 Baths
2,390 SqFt
Key Details
Property Type Single Family Home
Sub Type Single Family Residence
Listing Status Active Under Contract
Purchase Type For Sale
Square Footage 2,390 sqft
Price per Sqft $165
Subdivision Gates/St John 01D
MLS Listing ID 810651
Bedrooms 3
Full Baths 2
Half Baths 1
HOA Fees $147
Year Built 2015
Annual Tax Amount $3,589
Tax Year 2023
Lot Size 8,642 Sqft
Acres 0.1984
Lot Dimensions 150x30
Property Description
Location
State IN
County Lake
Interior
Interior Features Ceiling Fan(s), Walk-In Closet(s), Granite Counters, Eat-in Kitchen
Heating Forced Air, Natural Gas
Fireplaces Number 1
Fireplace Y
Appliance Dishwasher, Refrigerator, Water Softener Owned, Washer, Stainless Steel Appliance(s), Microwave, Gas Range, Dryer
Exterior
Exterior Feature Other, Rain Gutters
Garage Spaces 2.0
View Y/N true
View true
Building
Lot Description Landscaped, Rectangular Lot, Level
Story One and One Half
Others
HOA Fee Include Maintenance Grounds,Snow Removal
Tax ID 45-15-03-355-025.000-015
Acceptable Financing NRA20240925224013343033000000
Listing Terms NRA20240925224013343033000000







