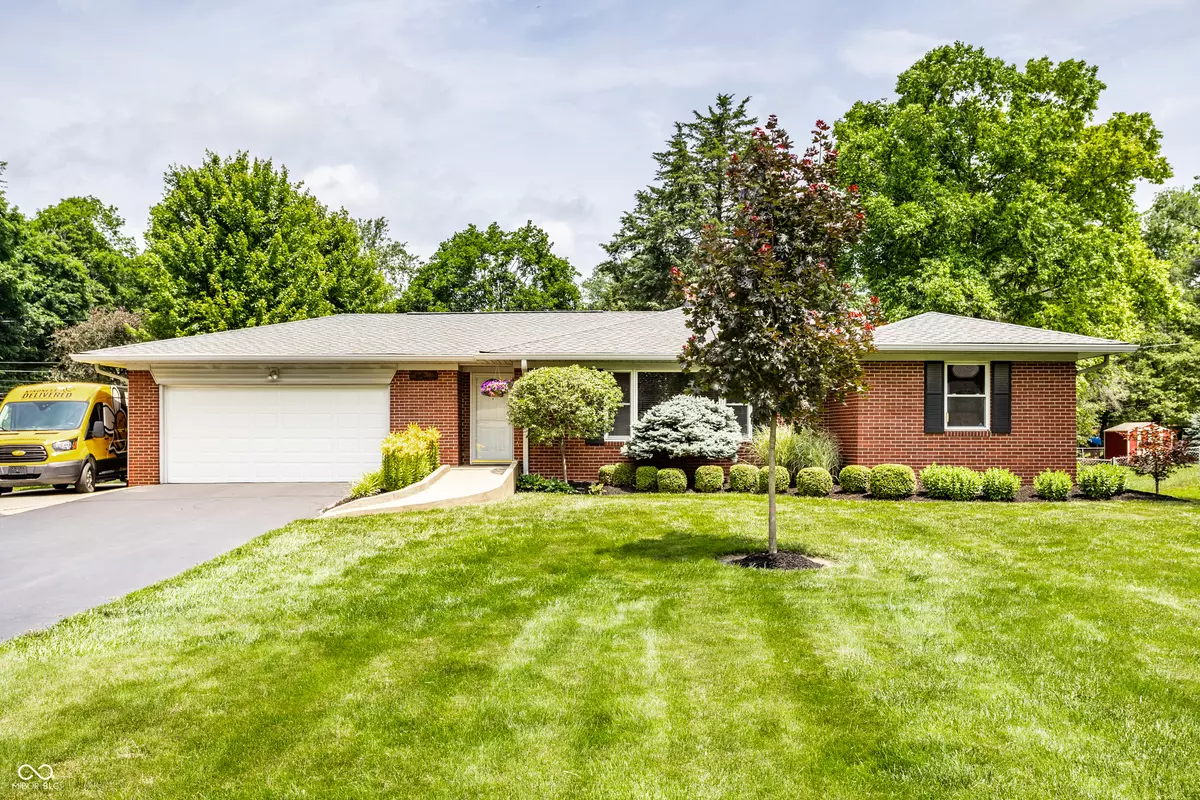
3 Beds
3 Baths
2,621 SqFt
3 Beds
3 Baths
2,621 SqFt
Key Details
Property Type Single Family Home
Sub Type Single Family Residence
Listing Status Pending
Purchase Type For Sale
Square Footage 2,621 sqft
Price per Sqft $118
Subdivision No Subdivision
MLS Listing ID 22003583
Bedrooms 3
Full Baths 3
HOA Y/N No
Year Built 1956
Tax Year 2023
Lot Size 0.480 Acres
Acres 0.48
Property Description
Location
State IN
County Marion
Rooms
Basement Finished Ceiling, Finished Walls, Full, Partially Finished, Storage Space
Main Level Bedrooms 3
Interior
Interior Features Attic Access, Entrance Foyer, Hardwood Floors, Pantry, Walk-in Closet(s), Windows Vinyl
Heating Forced Air
Cooling Central Electric
Fireplaces Number 1
Fireplaces Type Insert, Living Room
Equipment Chair Lift, Sump Pump
Fireplace Y
Appliance Electric Cooktop, Dishwasher, Dryer, Microwave, Oven, Refrigerator, Washer, Water Softener Owned
Exterior
Exterior Feature Storage Shed
Garage Spaces 2.0
Parking Type Attached
Building
Story One
Foundation Block
Water Municipal/City
Architectural Style Ranch
Structure Type Brick
New Construction false
Schools
School District Perry Township Schools








