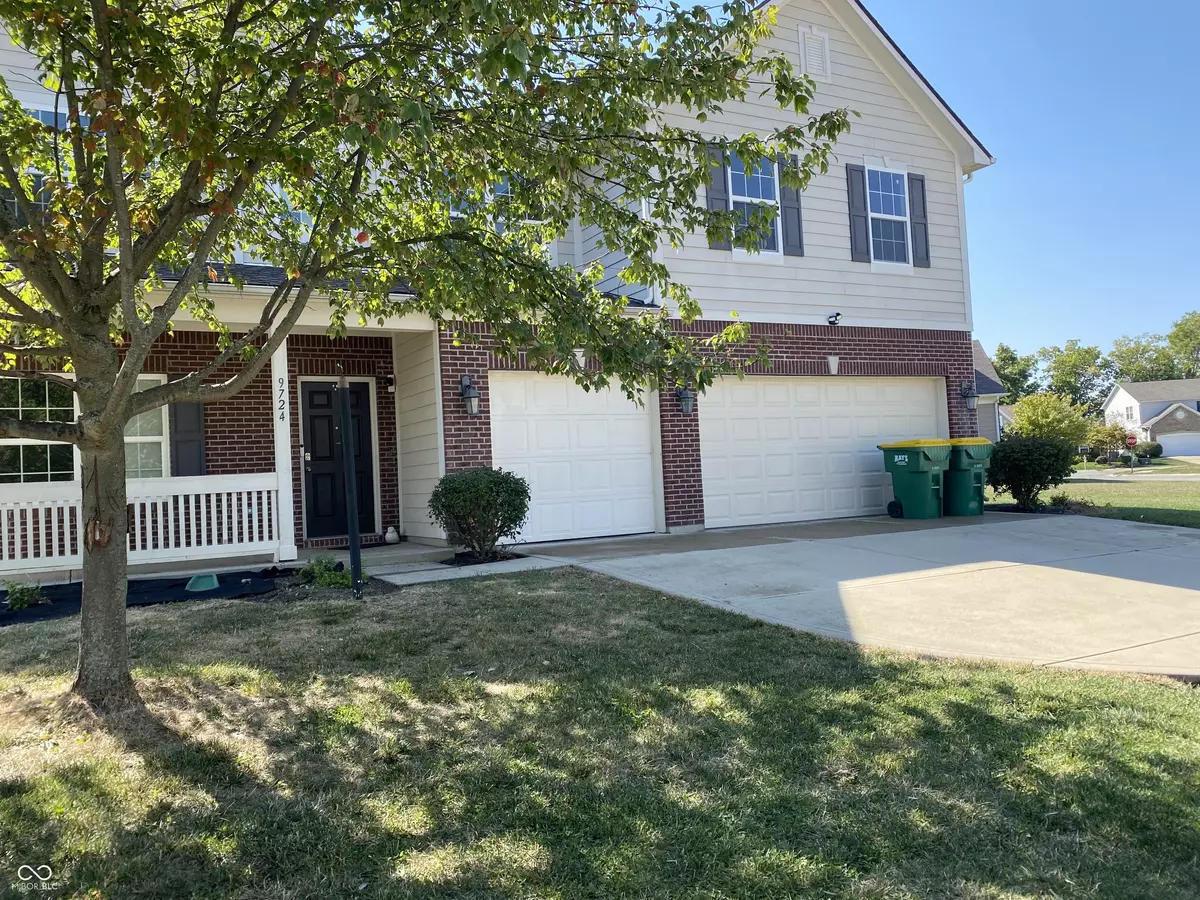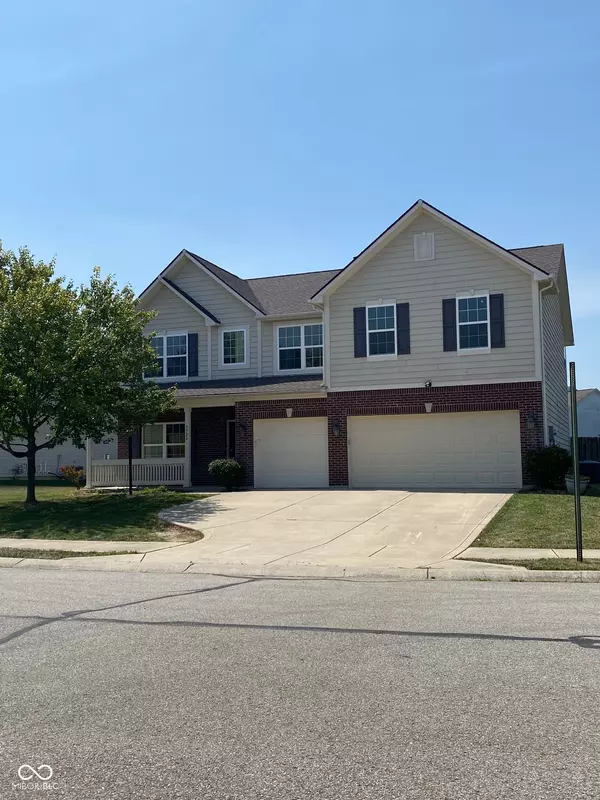
6 Beds
3 Baths
2,984 SqFt
6 Beds
3 Baths
2,984 SqFt
Key Details
Property Type Single Family Home
Sub Type Single Family Residence
Listing Status Active
Purchase Type For Sale
Square Footage 2,984 sqft
Price per Sqft $150
Subdivision Westbrooke At Geist
MLS Listing ID 22003004
Bedrooms 6
Full Baths 3
HOA Fees $400/ann
HOA Y/N Yes
Year Built 2011
Tax Year 2023
Lot Size 0.290 Acres
Acres 0.29
Property Description
Location
State IN
County Hamilton
Rooms
Main Level Bedrooms 1
Kitchen Kitchen Some Updates
Interior
Interior Features Attic Access, Bath Sinks Double Main, Breakfast Bar, Vaulted Ceiling(s), Entrance Foyer, Paddle Fan, Eat-in Kitchen, Pantry, Programmable Thermostat, Screens Complete, Walk-in Closet(s), Windows Vinyl
Heating Forced Air
Cooling Central Electric
Equipment Smoke Alarm
Fireplace N
Appliance Electric Cooktop, Dishwasher, Dryer, Disposal, Gas Water Heater, Washer, Water Heater, Water Softener Owned
Exterior
Exterior Feature Not Applicable
Garage Spaces 3.0
Utilities Available Gas, Water Connected
Waterfront false
View Y/N false
Parking Type Attached, Concrete
Building
Story Two
Foundation Slab, Wood
Water Community Water
Architectural Style TraditonalAmerican
Structure Type Brick,Vinyl With Brick
New Construction false
Schools
Elementary Schools Geist Elementary School
Middle Schools Hamilton Se Int And Jr High Sch
High Schools Hamilton Southeastern Hs
School District Hamilton Southeastern Schools
Others
HOA Fee Include Entrance Common,Insurance,Maintenance
Ownership Mandatory Fee








