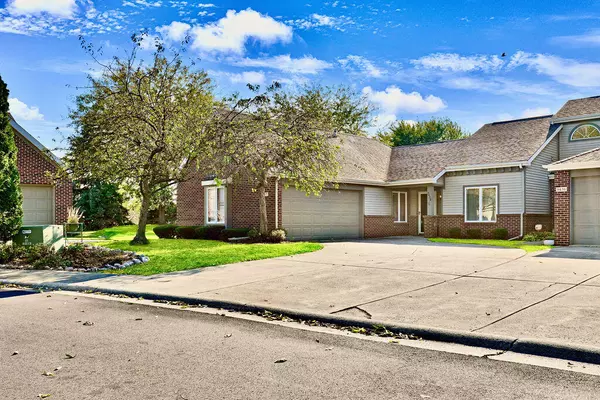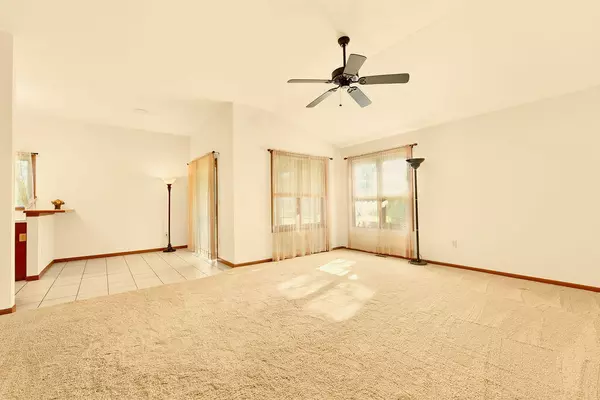
2 Beds
2 Baths
1,275 SqFt
2 Beds
2 Baths
1,275 SqFt
Key Details
Property Type Townhouse
Sub Type Townhouse
Listing Status Active
Purchase Type For Sale
Square Footage 1,275 sqft
Price per Sqft $191
Subdivision Pebble Brook
MLS Listing ID 810600
Style Ranch
Bedrooms 2
Full Baths 2
HOA Fees $229
Year Built 1995
Annual Tax Amount $1,598
Tax Year 2023
Lot Size 3,441 Sqft
Acres 0.079
Lot Dimensions 42 x 83
Property Description
Location
State IN
County Lake
Interior
Interior Features Ceiling Fan(s), Pantry, Walk-In Closet(s), Vaulted Ceiling(s), Eat-in Kitchen
Heating Forced Air, Natural Gas
Fireplace N
Appliance Dishwasher, Washer, Refrigerator, Gas Range, Microwave, Gas Water Heater, Dryer, Exhaust Fan, Disposal
Exterior
Exterior Feature Private Entrance, Private Yard
Garage Spaces 2.0
View Y/N true
View true
Building
Lot Description Back Yard, Few Trees, Landscaped, Cul-De-Sac
Story One
Others
HOA Fee Include Maintenance Grounds,Snow Removal,Maintenance Structure
Tax ID 451233208008000029
SqFt Source Assessor
Acceptable Financing NRA20240925114053618831000000
Listing Terms NRA20240925114053618831000000







