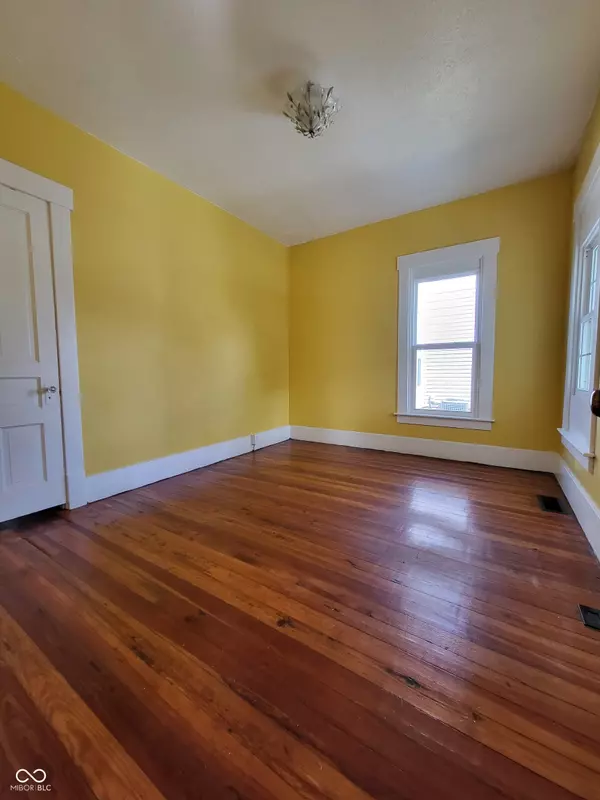
3 Beds
1 Bath
1,418 SqFt
3 Beds
1 Bath
1,418 SqFt
Key Details
Property Type Single Family Home
Sub Type Single Family Residence
Listing Status Active
Purchase Type For Sale
Square Footage 1,418 sqft
Price per Sqft $123
Subdivision No Subdivision
MLS Listing ID 22003085
Bedrooms 3
Full Baths 1
HOA Y/N No
Year Built 1910
Tax Year 2023
Lot Size 5,662 Sqft
Acres 0.13
Property Description
Location
State IN
County Wayne
Rooms
Basement Unfinished
Main Level Bedrooms 2
Interior
Interior Features Built In Book Shelves, Hardwood Floors, Pantry, Programmable Thermostat, Screens Some
Heating Gas, SpaceWallUnit
Cooling None
Fireplace Y
Appliance Range Hood, Water Heater
Exterior
Garage Spaces 2.0
Parking Type Attached
Building
Story One Leveland + Loft
Foundation Block
Water Municipal/City
Architectural Style Cape Cod
Structure Type Vinyl Siding
New Construction false
Schools
Elementary Schools Westview Elementary School
High Schools Richmond High School
School District Richmond Community Schools








