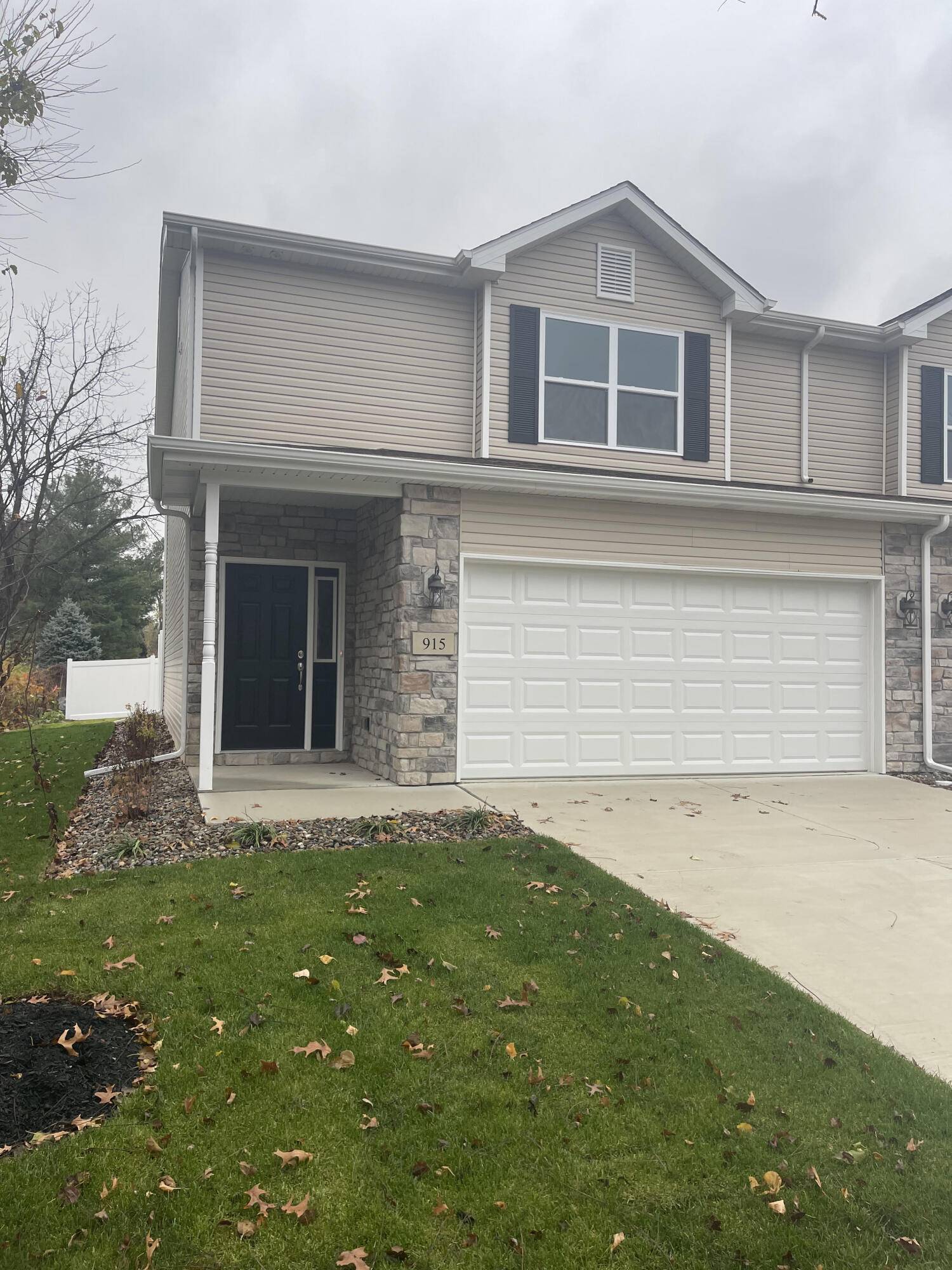3 Beds
3 Baths
1,640 SqFt
3 Beds
3 Baths
1,640 SqFt
OPEN HOUSE
Sat Jun 07, 12:00pm - 3:00pm
Sat Jun 14, 12:00pm - 3:00pm
Key Details
Property Type Townhouse
Sub Type Townhouse
Listing Status Active
Purchase Type For Sale
Square Footage 1,640 sqft
Price per Sqft $174
Subdivision Lake Park Twnhms Ph 03 Condo
MLS Listing ID 810479
Style Contemporary,Traditional
Bedrooms 3
Full Baths 2
Half Baths 1
HOA Fees $135
Year Built 2023
Annual Tax Amount $609
Tax Year 2022
Lot Size 2,526 Sqft
Acres 0.058
Lot Dimensions 30 x 84
Property Sub-Type Townhouse
Property Description
Location
State IN
County Lake
Zoning residential
Interior
Interior Features Ceiling Fan(s), Walk-In Closet(s), Country Kitchen, Pantry, Kitchen Island, High Ceilings, Double Vanity
Heating ENERGY STAR Qualified Equipment, Forced Air
Fireplace N
Appliance Dishwasher, Stainless Steel Appliance(s), Gas Water Heater, Microwave, ENERGY STAR Qualified Appliances, Free-Standing Refrigerator, Free-Standing Gas Oven, ENERGY STAR Qualified Dishwasher
Exterior
Exterior Feature Lighting, Private Entrance
Garage Spaces 2.0
View Y/N true
View true
Building
Lot Description Back Yard, Rectangular Lot, City Lot, Corner Lot
Story Two
Schools
School District Hobart
Others
HOA Fee Include Maintenance Grounds,Snow Removal,Maintenance Structure
Tax ID 450932358001000018
SqFt Source Builder
Acceptable Financing NRA20240308174507941571000000
Listing Terms NRA20240308174507941571000000






