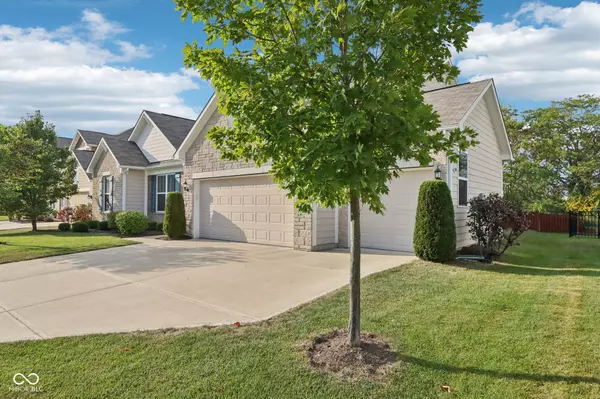
3 Beds
3 Baths
2,398 SqFt
3 Beds
3 Baths
2,398 SqFt
Key Details
Property Type Single Family Home
Sub Type Single Family Residence
Listing Status Pending
Purchase Type For Sale
Square Footage 2,398 sqft
Price per Sqft $189
Subdivision Lake Forest Of Noblesville
MLS Listing ID 22002904
Bedrooms 3
Full Baths 2
Half Baths 1
HOA Fees $500/ann
HOA Y/N Yes
Year Built 2017
Tax Year 2023
Lot Size 9,147 Sqft
Acres 0.21
Property Description
Location
State IN
County Hamilton
Rooms
Main Level Bedrooms 3
Interior
Interior Features Attic Access, Bath Sinks Double Main, Breakfast Bar, Center Island, Hardwood Floors, Hi-Speed Internet Availbl, Eat-in Kitchen, Pantry, Walk-in Closet(s)
Heating Forced Air
Cooling Central Electric
Fireplaces Number 1
Fireplaces Type Gas Log, Living Room
Fireplace Y
Appliance Electric Cooktop, Dishwasher, Electric Water Heater, Disposal, Humidifier, Microwave, Double Oven, Electric Oven, Refrigerator
Exterior
Garage Spaces 3.0
Parking Type Attached
Building
Story One
Foundation Slab
Water Municipal/City
Architectural Style Ranch, TraditonalAmerican
Structure Type Brick,Wood Siding
New Construction false
Schools
Elementary Schools Noble Crossing Elementary School
Middle Schools Noblesville East Middle School
High Schools Noblesville High School
School District Noblesville Schools
Others
HOA Fee Include Entrance Common,Maintenance,Nature Area,ParkPlayground
Ownership Mandatory Fee








