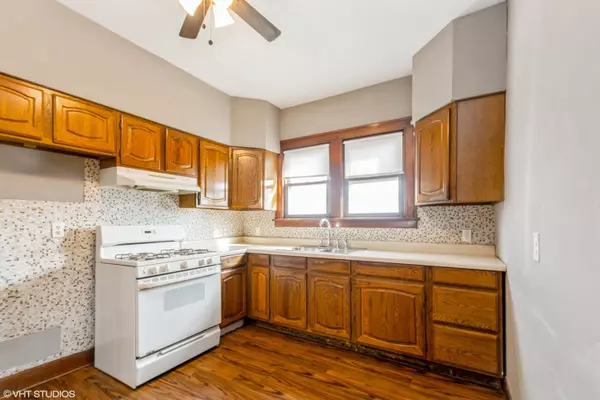
2 Beds
2 Baths
1,557 SqFt
2 Beds
2 Baths
1,557 SqFt
Key Details
Property Type Single Family Home
Sub Type Single Family Residence
Listing Status Active
Purchase Type For Sale
Square Footage 1,557 sqft
Price per Sqft $93
Subdivision La Salle Add
MLS Listing ID 810433
Style Ranch
Bedrooms 2
Full Baths 1
Three Quarter Bath 1
Year Built 1949
Annual Tax Amount $2,146
Tax Year 2023
Lot Size 4,748 Sqft
Acres 0.109
Lot Dimensions 38*125
Property Description
Location
State IN
County Lake
Interior
Interior Features Ceiling Fan(s), Storage, Entrance Foyer, Eat-in Kitchen
Heating Forced Air, Natural Gas
Fireplace N
Appliance None
Exterior
Exterior Feature Awning(s), Rain Gutters, Storage
Garage Spaces 1.5
View Y/N true
View true
Building
Lot Description Back Yard, Level
Story One
Schools
School District Hammond
Others
Tax ID 45-03-31-227-023.000-023
SqFt Source Owner
Acceptable Financing NRA20240920172527589031000000
Listing Terms NRA20240920172527589031000000







