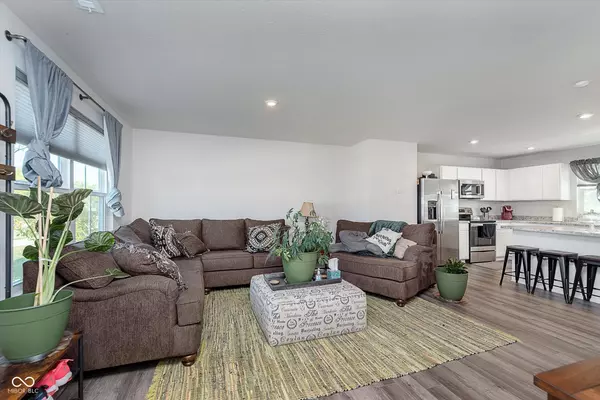
4 Beds
3 Baths
1,900 SqFt
4 Beds
3 Baths
1,900 SqFt
Key Details
Property Type Single Family Home
Sub Type Single Family Residence
Listing Status Pending
Purchase Type For Sale
Square Footage 1,900 sqft
Price per Sqft $163
Subdivision Camden Creek
MLS Listing ID 22001959
Bedrooms 4
Full Baths 2
Half Baths 1
HOA Fees $500/ann
HOA Y/N Yes
Year Built 2022
Tax Year 2023
Lot Size 6,098 Sqft
Acres 0.14
Property Description
Location
State IN
County Hendricks
Interior
Interior Features Raised Ceiling(s), Center Island, Paddle Fan, Hi-Speed Internet Availbl, Eat-in Kitchen, Network Ready, Programmable Thermostat, Screens Complete, Walk-in Closet(s), Windows Vinyl
Heating Forced Air
Cooling Central Electric
Equipment Security Alarm Rented, Smoke Alarm
Fireplace Y
Appliance Electric Cooktop, Dishwasher, Dryer, Electric Water Heater, Disposal, Laundry Connection in Unit, Microwave, Electric Oven, Refrigerator, Washer, Water Softener Rented
Exterior
Garage Spaces 2.0
Utilities Available Cable Available, Electricity Connected, Gas Nearby, Water Connected
Parking Type Attached
Building
Story Two
Foundation Slab
Water Municipal/City
Architectural Style TraditonalAmerican
Structure Type Vinyl Siding
New Construction false
Schools
Middle Schools Danville Middle School
High Schools Danville Community High School
School District Danville Community School Corp
Others
HOA Fee Include Entrance Common,Maintenance Grounds,Management
Ownership Mandatory Fee








