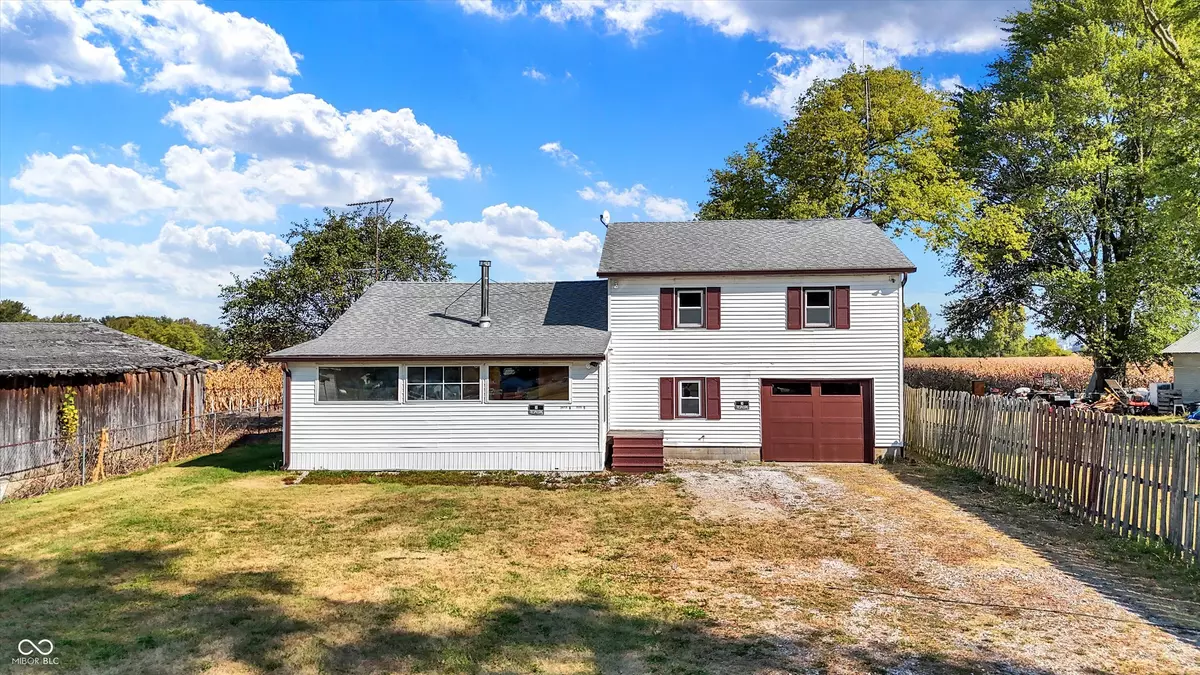
3 Beds
2 Baths
1,992 SqFt
3 Beds
2 Baths
1,992 SqFt
Key Details
Property Type Single Family Home
Sub Type Single Family Residence
Listing Status Pending
Purchase Type For Sale
Square Footage 1,992 sqft
Price per Sqft $67
Subdivision No Subdivision
MLS Listing ID 22002224
Bedrooms 3
Full Baths 1
Half Baths 1
HOA Y/N No
Year Built 1987
Tax Year 2023
Lot Size 10,890 Sqft
Acres 0.25
Property Description
Location
State IN
County Rush
Interior
Interior Features Attic Access, Built In Book Shelves, Vaulted Ceiling(s), Paddle Fan
Heating Baseboard, Propane, SpaceWallUnit, Wood Stove
Cooling None
Fireplaces Number 1
Fireplaces Type Free Standing, Living Room
Fireplace Y
Appliance Dryer, Electric Oven, Refrigerator, Washer, Water Heater, Water Purifier, Water Softener Owned
Exterior
Exterior Feature Barn Mini, Barn Storage, Out Building With Utilities, Outdoor Fire Pit, Storage Shed
Garage Spaces 2.0
Utilities Available Electricity Connected
Waterfront false
View Y/N true
View Pasture
Parking Type Attached, Gravel, Heated, Storage, Workshop in Garage
Building
Story Multi/Split
Foundation Block
Water Private Well
Architectural Style TraditonalAmerican
Structure Type Vinyl Siding
New Construction false
Schools
Middle Schools Benjamin Rush Middle School
High Schools Rushville Consolidated High School
School District Rush County Schools








