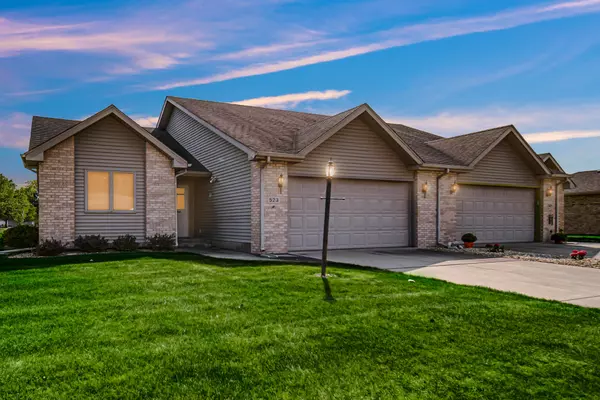
2 Beds
2 Baths
1,300 SqFt
2 Beds
2 Baths
1,300 SqFt
Key Details
Property Type Single Family Home
Sub Type Single Family Residence
Listing Status Active Under Contract
Purchase Type For Sale
Square Footage 1,300 sqft
Price per Sqft $184
Subdivision Barrington Rdg #4
MLS Listing ID 810228
Style Ranch
Bedrooms 2
Full Baths 2
HOA Fees $80
Year Built 1995
Annual Tax Amount $1,582
Tax Year 2023
Lot Size 6,229 Sqft
Acres 0.143
Lot Dimensions 50 x 125
Property Description
Location
State IN
County Lake
Interior
Interior Features Ceiling Fan(s), Walk-In Closet(s), Entrance Foyer
Heating Forced Air, Natural Gas
Fireplace N
Appliance Dishwasher, Stainless Steel Appliance(s), Washer, Refrigerator, Free-Standing Gas Range, Freezer, Dryer
Exterior
Exterior Feature Other
Garage Spaces 2.5
View Y/N true
View true
Building
Lot Description Back Yard, Landscaped, Rectangular Lot, Level
Story One
Others
HOA Fee Include Maintenance Grounds,Snow Removal,Other
Tax ID 45-13-05-377-011.000-018
SqFt Source Assessor
Acceptable Financing NRA20240911175448561747000000
Listing Terms NRA20240911175448561747000000







