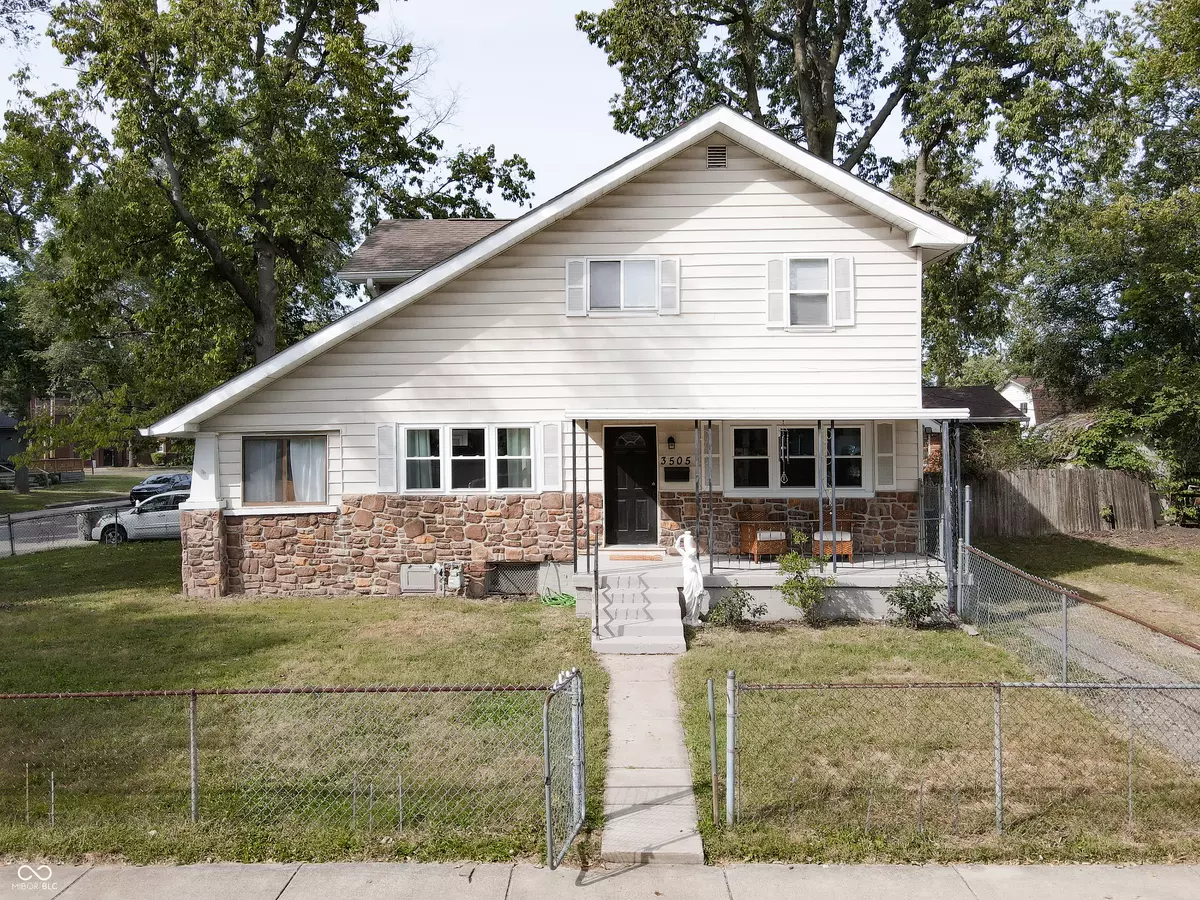
3 Beds
3 Baths
2,352 SqFt
3 Beds
3 Baths
2,352 SqFt
Key Details
Property Type Single Family Home
Sub Type Single Family Residence
Listing Status Active
Purchase Type For Sale
Square Footage 2,352 sqft
Price per Sqft $104
Subdivision Osgoods Forest Park
MLS Listing ID 22000569
Bedrooms 3
Full Baths 1
Half Baths 2
HOA Y/N No
Year Built 1913
Tax Year 2023
Lot Size 5,227 Sqft
Acres 0.12
Property Description
Location
State IN
County Marion
Interior
Interior Features Attic Access, Center Island, Hi-Speed Internet Availbl, Walk-in Closet(s), Windows Thermal
Heating Forced Air, Gas
Cooling Central Electric
Fireplaces Number 1
Fireplaces Type Family Room
Fireplace Y
Appliance Common Laundry, Electric Cooktop, Dishwasher, Dryer, Electric Water Heater, Disposal, Microwave, Electric Oven, Refrigerator, Washer, Water Heater
Building
Story Two
Foundation Concrete Perimeter
Water Municipal/City
Architectural Style Mid-Century Modern
Structure Type Vinyl With Stone
New Construction false
Schools
School District Indianapolis Public Schools








