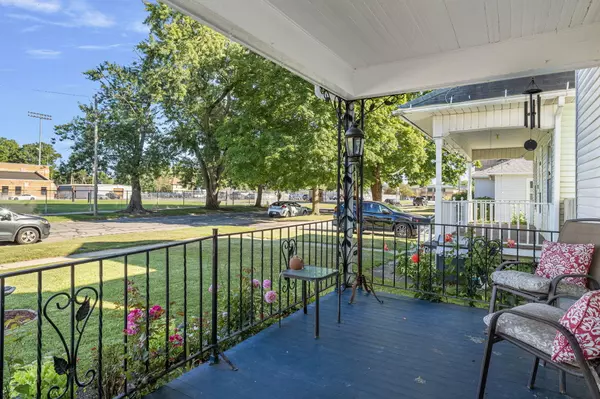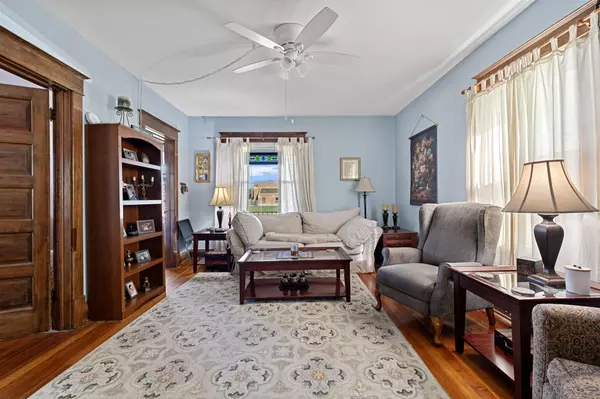
4 Beds
1 Bath
1,752 SqFt
4 Beds
1 Bath
1,752 SqFt
Key Details
Property Type Single Family Home
Sub Type Single Family Residence
Listing Status Active
Purchase Type For Sale
Square Footage 1,752 sqft
Price per Sqft $99
MLS Listing ID 810090
Bedrooms 4
Three Quarter Bath 1
Year Built 1914
Annual Tax Amount $1,211
Tax Year 2023
Lot Size 4,159 Sqft
Acres 0.0955
Lot Dimensions 32X130
Property Description
Location
State IN
County La Porte
Interior
Interior Features Built-in Features, Pantry, Walk-In Closet(s), Crown Molding, Ceiling Fan(s)
Heating Forced Air
Fireplace N
Appliance None
Exterior
Exterior Feature Storage
Garage Spaces 1.0
View Y/N true
View true
Building
Lot Description Landscaped, Level
Story One and One Half
Others
Tax ID 46-10-02-253-021.000-043
SqFt Source Assessor
Acceptable Financing NRA20240913214626199557000000
Listing Terms NRA20240913214626199557000000







