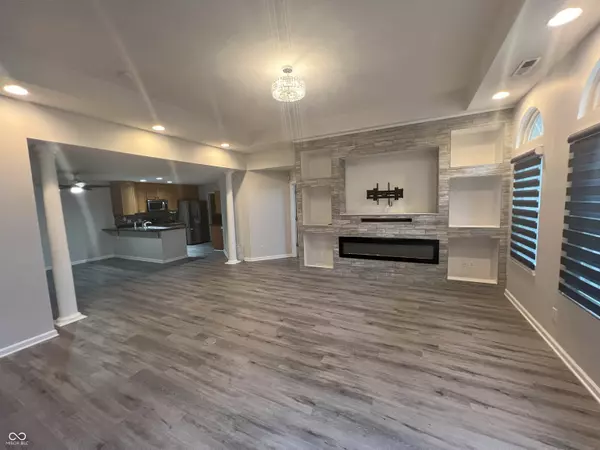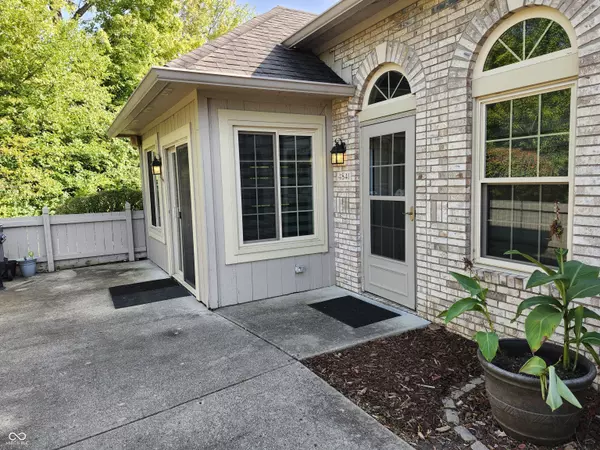
3 Beds
2 Baths
1,650 SqFt
3 Beds
2 Baths
1,650 SqFt
Key Details
Property Type Condo
Sub Type Condominium
Listing Status Pending
Purchase Type For Sale
Square Footage 1,650 sqft
Price per Sqft $142
Subdivision Bridgefield Villas
MLS Listing ID 22000968
Bedrooms 3
Full Baths 2
HOA Fees $200/mo
HOA Y/N Yes
Year Built 2001
Tax Year 2023
Property Description
Location
State IN
County Marion
Rooms
Main Level Bedrooms 3
Kitchen Kitchen Some Updates, Kitchen Updated
Interior
Interior Features Cathedral Ceiling(s), Raised Ceiling(s), Tray Ceiling(s), Walk-in Closet(s), Handicap Accessible Interior, Windows Thermal, Breakfast Bar, Paddle Fan, Hi-Speed Internet Availbl, Pantry, Surround Sound Wiring
Heating Forced Air, Gas
Cooling Central Electric
Fireplaces Number 1
Fireplaces Type Great Room
Equipment Multiple Phone Lines, Security Alarm Monitored, Security Alarm Paid, Smoke Alarm
Fireplace Y
Appliance Electric Cooktop, Dishwasher, Disposal, Electric Oven, Refrigerator, MicroHood, Gas Water Heater
Exterior
Exterior Feature Exterior Handicap Accessible, Putting Green
Garage Spaces 2.0
Utilities Available Cable Connected, Gas
Waterfront true
View Y/N false
Parking Type Attached
Building
Story One
Foundation Slab
Water Municipal/City
Architectural Style TraditonalAmerican
Structure Type Brick,Wood
New Construction false
Schools
School District Msd Pike Township
Others
HOA Fee Include Clubhouse,Exercise Room,Insurance,Lawncare,Maintenance Grounds,Putting Green,Snow Removal,Trash
Ownership Mandatory Fee








