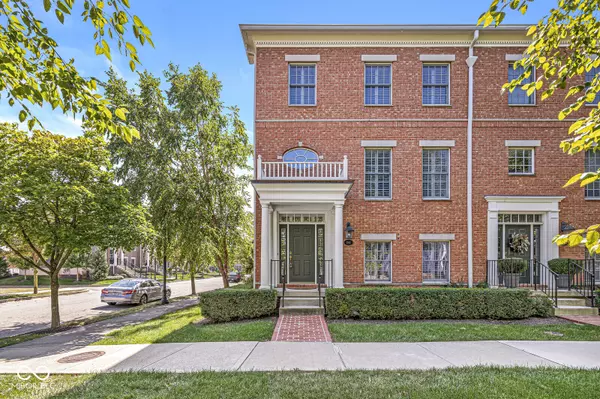
3 Beds
4 Baths
2,352 SqFt
3 Beds
4 Baths
2,352 SqFt
OPEN HOUSE
Sun Oct 20, 2:00pm - 4:00pm
Key Details
Property Type Townhouse
Sub Type Townhouse
Listing Status Active
Purchase Type For Sale
Square Footage 2,352 sqft
Price per Sqft $197
Subdivision The Village Of Westclay
MLS Listing ID 21999834
Bedrooms 3
Full Baths 3
Half Baths 1
HOA Fees $504/mo
HOA Y/N Yes
Year Built 2001
Tax Year 2023
Lot Size 3,049 Sqft
Acres 0.07
Property Description
Location
State IN
County Hamilton
Interior
Interior Features Attic Access, Bath Sinks Double Main, Center Island, Hardwood Floors, Hi-Speed Internet Availbl, Eat-in Kitchen, Pantry, Programmable Thermostat, Surround Sound Wiring, Walk-in Closet(s), Windows Vinyl, Wood Work Painted
Heating Forced Air, Gas
Cooling Central Electric
Fireplaces Number 1
Fireplaces Type Kitchen
Equipment Security Alarm Paid, Smoke Alarm
Fireplace Y
Appliance Gas Cooktop, Dishwasher, Dryer, Disposal, Gas Water Heater, Humidifier, Microwave, Oven, Refrigerator, Washer, Water Purifier, Water Softener Owned
Exterior
Exterior Feature Balcony, Sprinkler System, Tennis Community
Garage Spaces 2.0
Utilities Available Cable Available, Electricity Connected, Gas, Sewer Connected, Water Connected
Waterfront false
View Y/N true
View Park/Greenbelt
Parking Type Attached
Building
Story Three Or More
Foundation Poured Concrete
Water Municipal/City
Architectural Style TraditonalAmerican
Structure Type Brick
New Construction false
Schools
Middle Schools Creekside Middle School
School District Carmel Clay Schools
Others
HOA Fee Include Association Home Owners,Clubhouse,Entrance Common,Insurance,Irrigation,Lawncare,Maintenance,Nature Area,ParkPlayground,Snow Removal,Tennis Court(s),Walking Trails
Ownership Mandatory Fee








