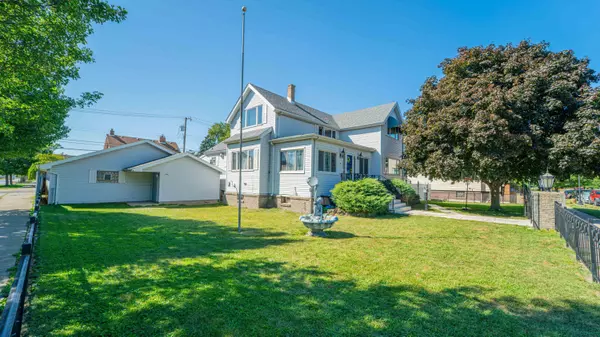
7 Beds
4 Baths
11,761 SqFt
7 Beds
4 Baths
11,761 SqFt
Key Details
Property Type Multi-Family
Sub Type Triplex
Listing Status Active
Purchase Type For Sale
Square Footage 11,761 sqft
Price per Sqft $36
Subdivision Robertsdale
MLS Listing ID 809812
Bedrooms 7
Full Baths 4
Year Built 1887
Annual Tax Amount $8,356
Tax Year 2023
Lot Size 0.270 Acres
Acres 0.27
Lot Dimensions 100 x 117
Property Description
Location
State IN
County Lake
Zoning Residential
Interior
Interior Features Storage
Heating Forced Air, Natural Gas
Fireplace N
Appliance Gas Range, Oven
Exterior
Exterior Feature Awning(s), Storage, Private Yard, Rain Gutters
Garage Spaces 6.0
View Y/N true
View true
Building
Lot Description Corner Lot, Rectangular Lot, Level, Near Public Transit
Story Two
Others
Tax ID 450306330023000023
SqFt Source Assessor
Acceptable Financing NRA20240909204908726442000000
Listing Terms NRA20240909204908726442000000
Pets Description No







