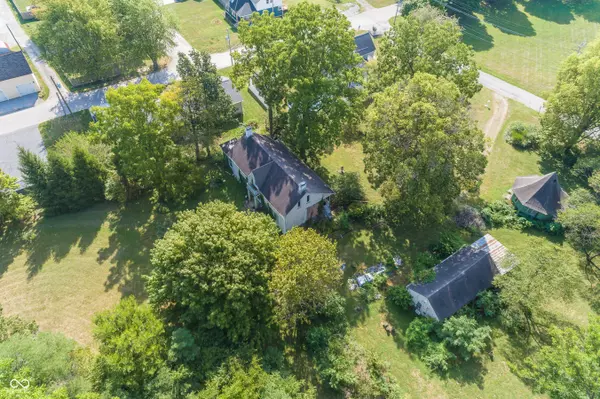
3 Beds
3 Baths
3,240 SqFt
3 Beds
3 Baths
3,240 SqFt
Key Details
Property Type Single Family Home
Sub Type Single Family Residence
Listing Status Active
Purchase Type For Sale
Square Footage 3,240 sqft
Price per Sqft $64
Subdivision No Subdivision
MLS Listing ID 21999015
Bedrooms 3
Full Baths 2
Half Baths 1
HOA Y/N No
Year Built 1840
Tax Year 2024
Lot Size 1.420 Acres
Acres 1.42
Property Description
Location
State IN
County Henry
Rooms
Basement Exterior Entry, Finished, Finished Walls, Interior Entry, Storage Space, Walk Out
Main Level Bedrooms 1
Kitchen Kitchen Country
Interior
Interior Features Breakfast Bar, Built In Book Shelves, Raised Ceiling(s), Center Island, Entrance Foyer, Hardwood Floors, Hi-Speed Internet Availbl, Eat-in Kitchen, Pantry, Windows Wood, Wood Work Painted
Heating Forced Air, Gas
Cooling Central Electric
Fireplaces Number 2
Fireplaces Type Dining Room, Family Room, Woodburning Fireplce
Equipment Smoke Alarm, Sump Pump
Fireplace Y
Appliance Dishwasher, Gas Water Heater
Exterior
Utilities Available Gas
Waterfront false
View Y/N true
View Park/Greenbelt
Building
Story Three Or More
Foundation Brick, Stone
Water Municipal/City
Architectural Style Georgian
Structure Type Brick
New Construction false
Schools
Elementary Schools Knightstown Elementary School
High Schools Knightstown High School
School District C A Beard Memorial School Corp








