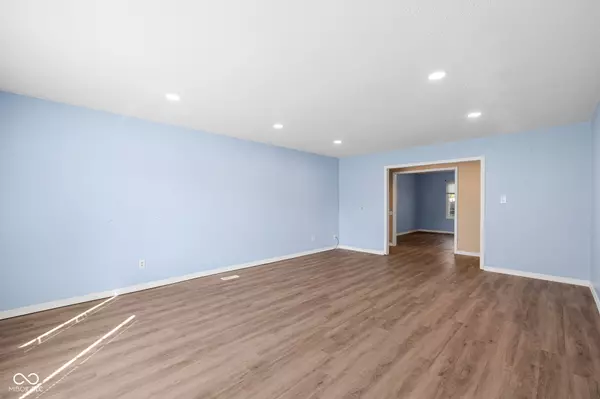
3 Beds
2 Baths
1 SqFt
3 Beds
2 Baths
1 SqFt
Key Details
Property Type Condo
Sub Type Condominium
Listing Status Pending
Purchase Type For Sale
Square Footage 1 sqft
Price per Sqft $140,000
Subdivision Park Hoover Village
MLS Listing ID 22000476
Bedrooms 3
Full Baths 2
HOA Fees $450/mo
HOA Y/N Yes
Year Built 1979
Tax Year 2023
Lot Size 6,969 Sqft
Acres 0.16
Property Description
Location
State IN
County Marion
Rooms
Main Level Bedrooms 3
Interior
Interior Features Hi-Speed Internet Availbl, Pantry, Walk-in Closet(s), Windows Vinyl
Heating Electric, Forced Air, Heat Pump
Cooling Central Electric
Fireplace N
Appliance Common Laundry, Electric Cooktop, Dishwasher, Dryer, Electric Water Heater, ENERGY STAR Qualified Appliances, Disposal, Kitchen Exhaust, Laundry Connection in Unit, Refrigerator, Washer, Water Heater
Building
Story One
Foundation Slab
Water Municipal/City
Architectural Style Other
Structure Type Brick
New Construction false
Schools
School District Msd Washington Township
Others
HOA Fee Include Clubhouse,Entrance Common,Insurance,Lawncare,Maintenance Grounds,Maintenance Structure,Maintenance,Management,Snow Removal
Ownership Mandatory Fee








