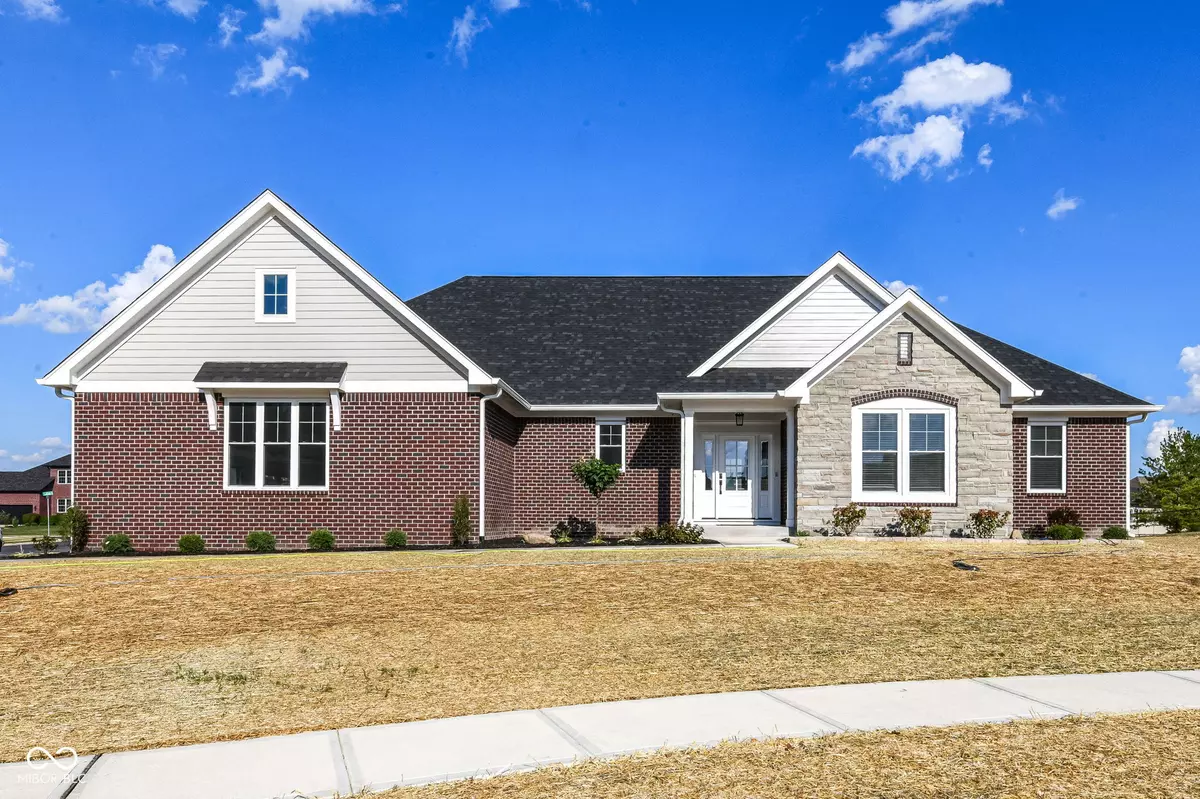
3 Beds
3 Baths
2,428 SqFt
3 Beds
3 Baths
2,428 SqFt
Key Details
Property Type Single Family Home
Sub Type Single Family Residence
Listing Status Pending
Purchase Type For Sale
Square Footage 2,428 sqft
Price per Sqft $245
Subdivision Village Green
MLS Listing ID 22000438
Bedrooms 3
Full Baths 2
Half Baths 1
HOA Fees $250/ann
HOA Y/N Yes
Year Built 2024
Tax Year 2023
Lot Size 0.370 Acres
Acres 0.37
Property Description
Location
State IN
County Hancock
Rooms
Main Level Bedrooms 3
Kitchen Kitchen Updated
Interior
Interior Features Bath Sinks Double Main, Breakfast Bar, Entrance Foyer, Paddle Fan, Hi-Speed Internet Availbl, Pantry, Programmable Thermostat, Screens Complete, Walk-in Closet(s), Windows Vinyl
Cooling Central Electric
Fireplaces Number 1
Fireplaces Type Gas Log, Gas Starter, Great Room
Equipment Sump Pump
Fireplace Y
Appliance Electric Cooktop, Dishwasher, ENERGY STAR Qualified Appliances, Disposal, Oven, Double Oven, Electric Oven, Range Hood, Refrigerator
Exterior
Exterior Feature Not Applicable
Garage Spaces 3.0
Utilities Available Cable Available, Electricity Connected, Gas, Sewer Connected, Water Connected
Waterfront false
View Y/N false
Parking Type Attached, Concrete, Garage Door Opener, Side Load Garage
Building
Story One
Foundation Crawl Space
Water Municipal/City
Architectural Style Ranch
Structure Type Brick,Cement Siding,Stone
New Construction true
Schools
Middle Schools New Palestine Jr High School
High Schools New Palestine High School
School District Southern Hancock Co Com Sch Corp
Others
HOA Fee Include Association Home Owners,Entrance Common,Insurance,Snow Removal
Ownership Mandatory Fee








