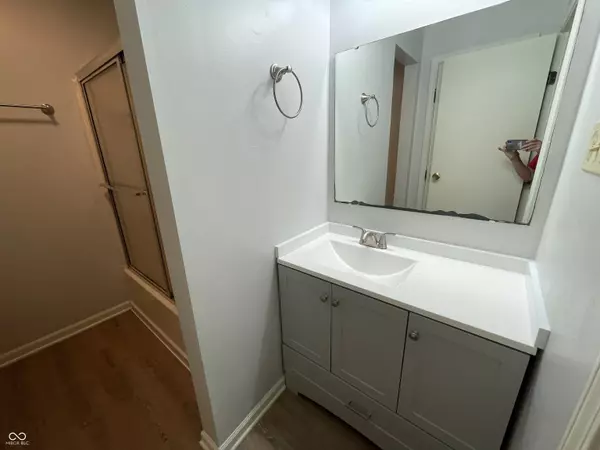
3 Beds
2 Baths
1,128 SqFt
3 Beds
2 Baths
1,128 SqFt
Key Details
Property Type Single Family Home, Townhouse
Sub Type Townhouse
Listing Status Active
Purchase Type For Rent
Square Footage 1,128 sqft
Subdivision Richfield Estates
MLS Listing ID 22000444
Bedrooms 3
Full Baths 2
HOA Y/N No
Year Built 1971
Tax Year 2023
Lot Size 0.600 Acres
Acres 0.6
Property Description
Location
State IN
County Hendricks
Rooms
Main Level Bedrooms 3
Kitchen Kitchen Updated
Interior
Interior Features Paddle Fan, Hi-Speed Internet Availbl, Eat-in Kitchen, Pantry, Screens Complete, Windows Thermal, Wood Work Painted
Heating Forced Air, Gas
Cooling Central Electric
Equipment Smoke Alarm
Fireplace N
Appliance Dryer, Gas Water Heater, Microwave, Electric Oven, Refrigerator, Washer, Water Heater, Water Softener Owned
Exterior
Exterior Feature Outdoor Fire Pit, Storage Shed, Other
Garage Spaces 2.0
Utilities Available Electricity Connected, Gas, Septic System, Well
Waterfront false
View Y/N false
Building
Story One
Foundation Block
Water Private Well
Architectural Style Ranch
Structure Type Brick,Wood
New Construction false
Schools
Elementary Schools River Birch Elementary School
Middle Schools Avon Middle School North
High Schools Avon High School
School District Avon Community School Corp








