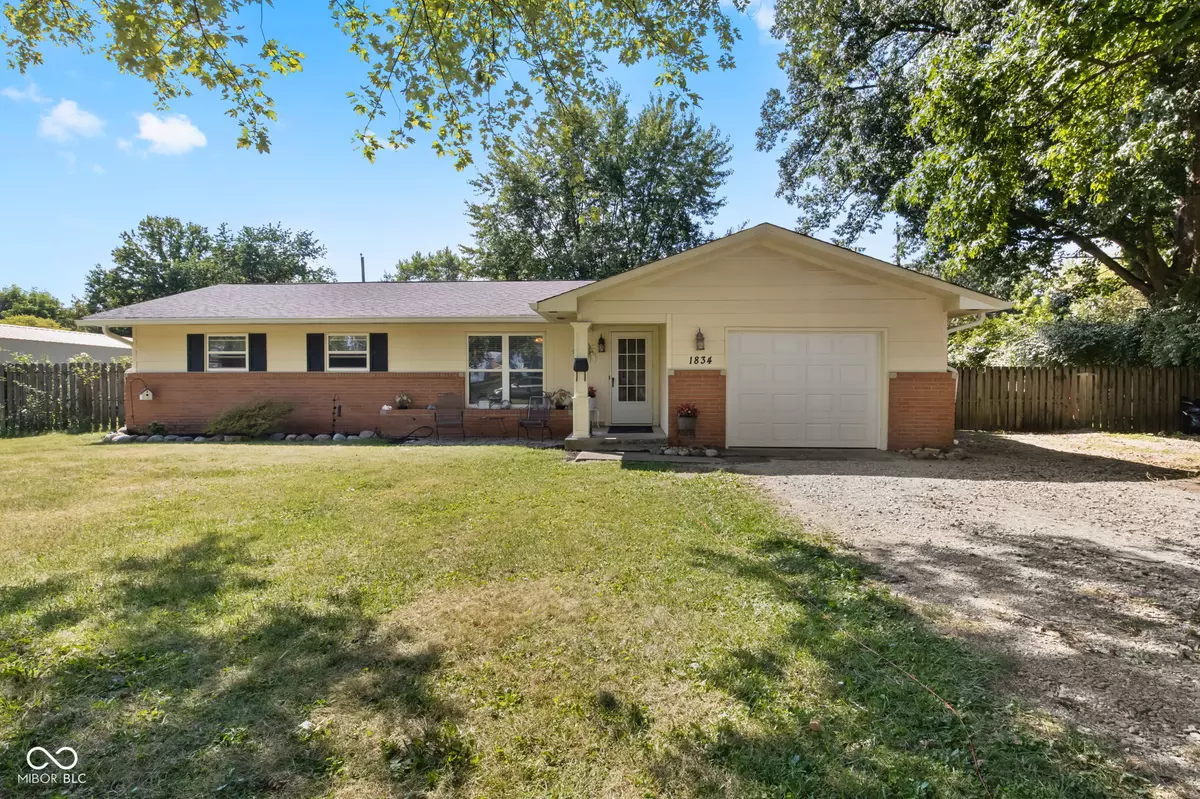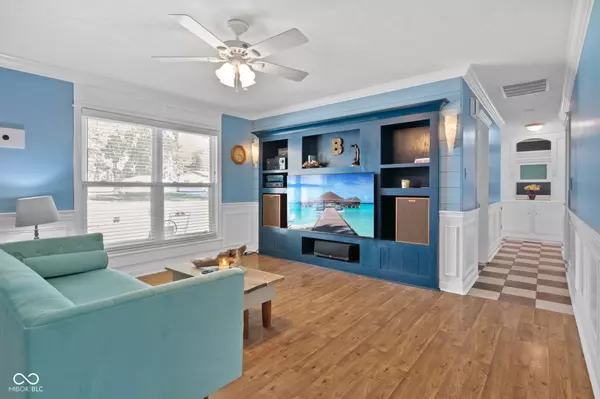
3 Beds
2 Baths
1,232 SqFt
3 Beds
2 Baths
1,232 SqFt
Key Details
Property Type Single Family Home
Sub Type Single Family Residence
Listing Status Pending
Purchase Type For Sale
Square Footage 1,232 sqft
Price per Sqft $178
Subdivision Shirleys Lake Park
MLS Listing ID 22000243
Bedrooms 3
Full Baths 1
Half Baths 1
HOA Y/N No
Year Built 1961
Tax Year 2023
Lot Size 0.350 Acres
Acres 0.35
Property Description
Location
State IN
County Marion
Rooms
Main Level Bedrooms 3
Interior
Interior Features Attic Access, Built In Book Shelves, Center Island, Paddle Fan, Hi-Speed Internet Availbl, Eat-in Kitchen, Surround Sound Wiring, Windows Vinyl
Heating Gas, Heat Pump
Cooling Central Electric
Fireplaces Number 1
Fireplaces Type Dining Room, Woodburning Fireplce
Fireplace Y
Appliance Dryer, Gas Water Heater, Gas Oven, Refrigerator
Exterior
Garage Spaces 1.0
Utilities Available Electricity Connected, Gas, Water Connected
Parking Type Attached
Building
Story One
Foundation Slab
Water Municipal/City
Architectural Style Ranch
Structure Type Wood Brick
New Construction false
Schools
Elementary Schools Pleasant Run Elementary School
High Schools Warren Central High School
School District Msd Warren Township








