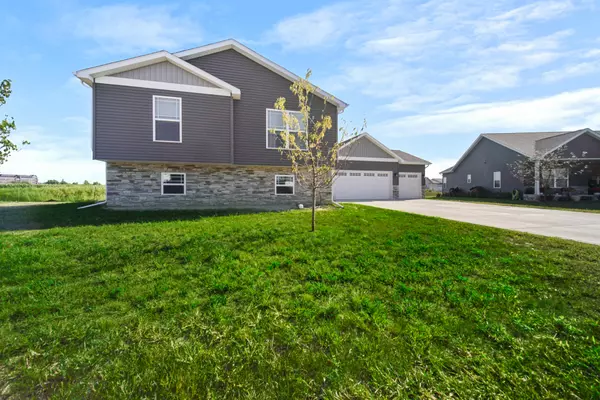
4 Beds
4 Baths
2,892 SqFt
4 Beds
4 Baths
2,892 SqFt
OPEN HOUSE
Sat Dec 07, 12:00pm - 2:00pm
Sun Dec 08, 12:00pm - 2:00pm
Key Details
Property Type Single Family Home
Sub Type Single Family Residence
Listing Status Active
Purchase Type For Sale
Square Footage 2,892 sqft
Price per Sqft $148
Subdivision Cardinal Crossing
MLS Listing ID 809689
Bedrooms 4
Full Baths 1
Half Baths 1
Three Quarter Bath 2
Year Built 2024
Annual Tax Amount $32
Tax Year 2024
Lot Size 0.640 Acres
Acres 0.64
Property Description
Location
State IN
County Porter
Interior
Interior Features Bar, Recessed Lighting, Walk-In Closet(s), Vaulted Ceiling(s), Open Floorplan, Pantry, Kitchen Island, Granite Counters, Double Vanity, Chandelier, Ceiling Fan(s)
Heating Forced Air
Fireplaces Number 1
Fireplace Y
Appliance Dishwasher, Stainless Steel Appliance(s), Other, Refrigerator, Plumbed For Ice Maker, Gas Water Heater, Gas Range, Exhaust Fan, Disposal
Exterior
Exterior Feature Other
Garage Spaces 3.0
View Y/N true
View true
Building
Lot Description Irregular Lot, Waterfront, Paved, Pond On Lot, Level
Story Split Entry (Bi-Level)
Schools
School District Portage Township
Others
Tax ID 64-05-26-427-004.000-016
SqFt Source Assessor
Acceptable Financing NRA20240904172743049220000000
Listing Terms NRA20240904172743049220000000







