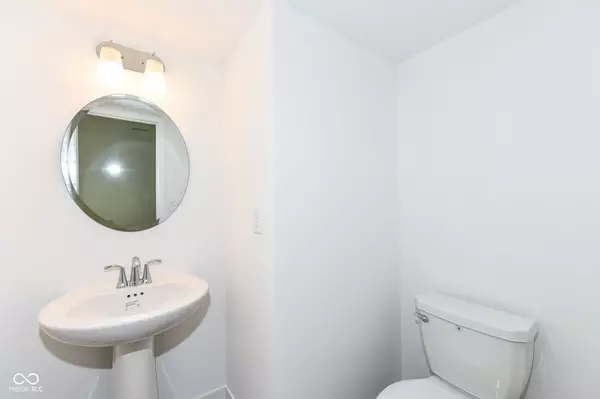
3 Beds
4 Baths
1,710 SqFt
3 Beds
4 Baths
1,710 SqFt
Key Details
Property Type Single Family Home, Townhouse
Sub Type Townhouse
Listing Status Active
Purchase Type For Rent
Square Footage 1,710 sqft
Subdivision Marketplace Towns
MLS Listing ID 21999786
Bedrooms 3
Full Baths 2
Half Baths 2
HOA Fees $598/qua
HOA Y/N Yes
Year Built 2024
Tax Year 2023
Lot Size 7,840 Sqft
Acres 0.18
Property Description
Location
State IN
County Hamilton
Interior
Interior Features Attic Access, Vaulted Ceiling(s), Walk-in Closet(s), Screens Complete, Windows Vinyl, Wood Work Painted, Entrance Foyer, Center Island, Pantry, Programmable Thermostat
Cooling Central Electric
Fireplaces Number 1
Fireplaces Type Gas Log, Great Room
Equipment Smoke Alarm
Fireplace Y
Appliance Dishwasher, Disposal, Gas Oven, Refrigerator, MicroHood, Electric Water Heater
Exterior
Exterior Feature Balcony, Smart Lock(s)
Garage Spaces 2.0
Parking Type Attached, Garage Door Opener, Rear/Side Entry
Building
Story Three Or More
Foundation Slab
Water Municipal/City
Architectural Style TraditonalAmerican
Structure Type Brick,Cement Siding
New Construction true
Schools
Elementary Schools Cumberland Road Elem School
High Schools Fishers High School
School District Hamilton Southeastern Schools
Others
HOA Fee Include Entrance Common
Ownership Mandatory Fee








