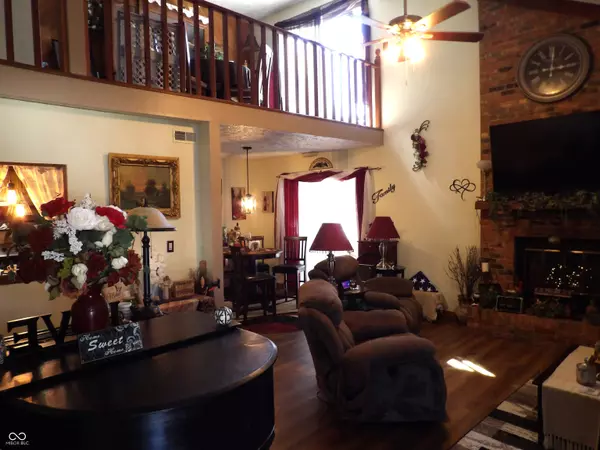
2 Beds
3 Baths
2,108 SqFt
2 Beds
3 Baths
2,108 SqFt
Key Details
Property Type Condo
Sub Type Condominium
Listing Status Pending
Purchase Type For Sale
Square Footage 2,108 sqft
Price per Sqft $106
Subdivision Castleton Farms
MLS Listing ID 21999969
Bedrooms 2
Full Baths 2
Half Baths 1
HOA Fees $335/mo
HOA Y/N Yes
Year Built 1984
Tax Year 2023
Property Description
Location
State IN
County Marion
Rooms
Kitchen Kitchen Galley
Interior
Interior Features Attic Pull Down Stairs, Vaulted Ceiling(s), Entrance Foyer, Hi-Speed Internet Availbl, Screens Complete, Walk-in Closet(s), Windows Vinyl
Heating Forced Air
Cooling Central Electric
Fireplaces Number 1
Fireplaces Type Family Room, Gas Log
Equipment Chair Lift
Fireplace Y
Appliance Dishwasher, Disposal, Microwave, Electric Oven, Refrigerator
Exterior
Exterior Feature Balcony
Garage Spaces 2.0
Utilities Available Cable Available, Gas
Parking Type Attached
Building
Story Two
Foundation Slab
Water Municipal/City
Architectural Style TraditonalAmerican
Structure Type Vinyl With Brick
New Construction false
Schools
School District Msd Lawrence Township
Others
HOA Fee Include Association Home Owners,Clubhouse,Entrance Common,Insurance,Maintenance Structure,Maintenance,Management
Ownership Horizontal Prop Regime








