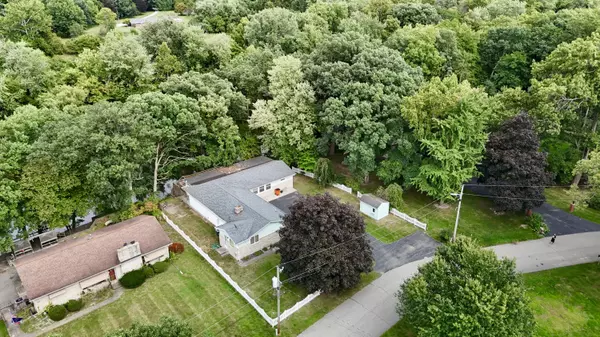
4 Beds
2 Baths
2,560 SqFt
4 Beds
2 Baths
2,560 SqFt
Key Details
Property Type Single Family Home
Sub Type Single Family Residence
Listing Status Active
Purchase Type For Sale
Square Footage 2,560 sqft
Price per Sqft $136
MLS Listing ID 809573
Style Ranch
Bedrooms 4
Full Baths 1
Three Quarter Bath 1
Year Built 1958
Annual Tax Amount $705
Tax Year 2024
Lot Size 10,018 Sqft
Acres 0.23
Lot Dimensions 84 x 160
Property Description
Location
State IN
County Pulaski
Zoning Residential
Interior
Interior Features Ceiling Fan(s), Storage, Laminate Counters, High Speed Internet
Heating Forced Air, Natural Gas
Fireplaces Number 1
Fireplace Y
Appliance Built-In Electric Oven, Microwave, Dishwasher, Dryer, Built-In Electric Range
Exterior
Exterior Feature Storage
View Y/N true
View true
Building
Lot Description Landscaped, Waterfront
Story One
Schools
School District Eastern Pulaski
Others
Tax ID 66-14-12-300-038.000-011
SqFt Source Assessor
Acceptable Financing NRA20240904174904177348000000
Listing Terms NRA20240904174904177348000000







