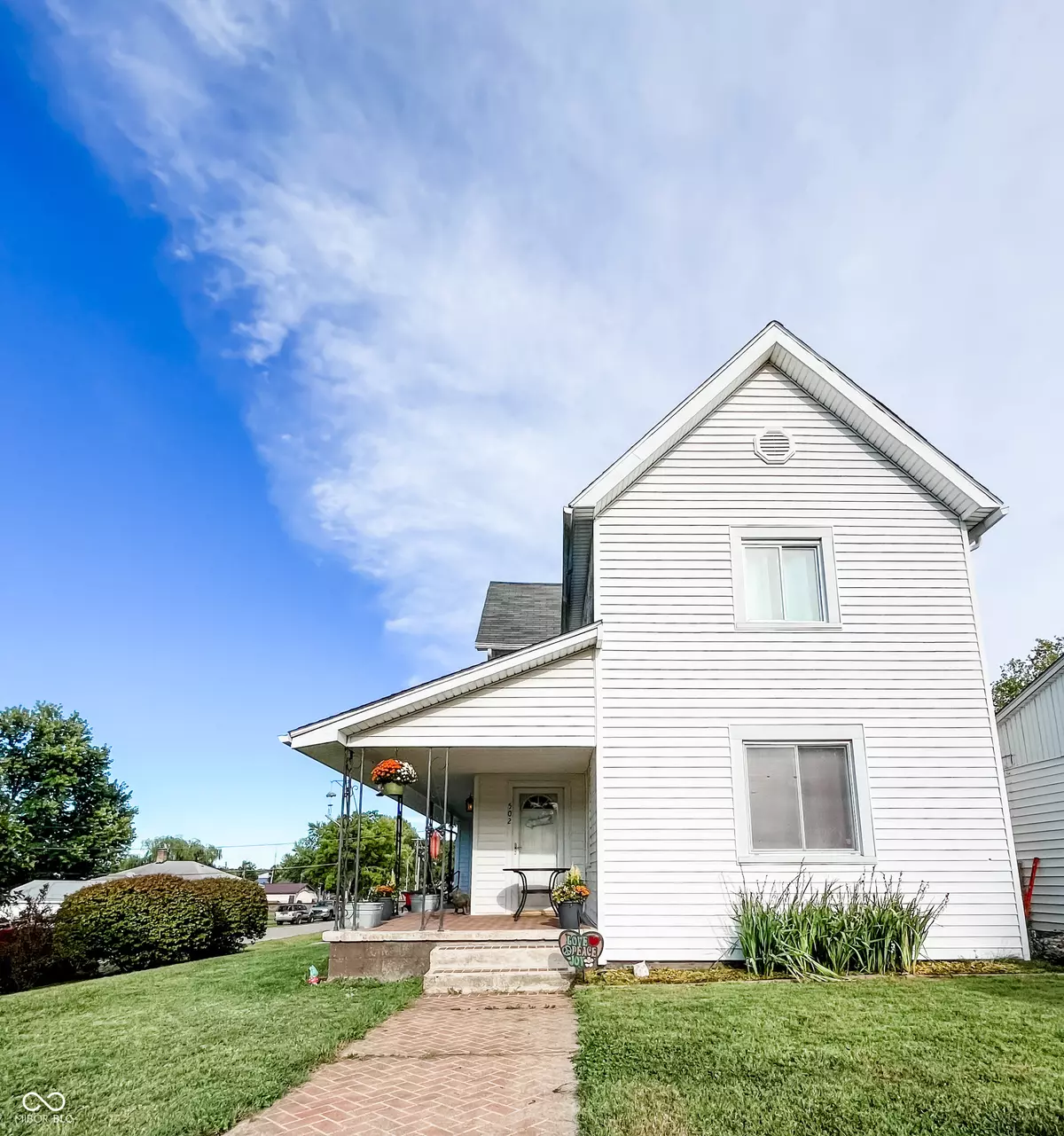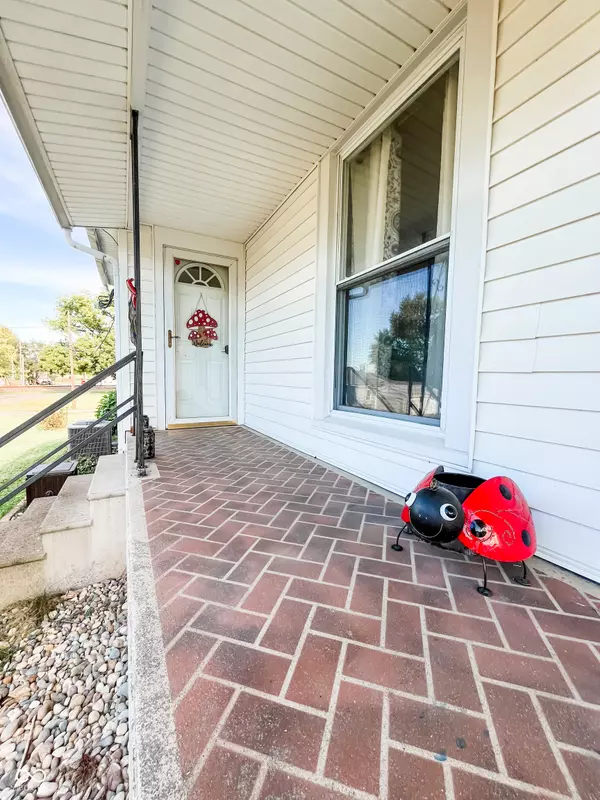
4 Beds
2 Baths
2,811 SqFt
4 Beds
2 Baths
2,811 SqFt
Key Details
Property Type Single Family Home
Sub Type Single Family Residence
Listing Status Active
Purchase Type For Sale
Square Footage 2,811 sqft
Price per Sqft $58
Subdivision No Subdivision
MLS Listing ID 21999619
Bedrooms 4
Full Baths 2
HOA Y/N No
Year Built 1880
Tax Year 2023
Lot Size 10,454 Sqft
Acres 0.24
Property Description
Location
State IN
County Vermillion
Rooms
Main Level Bedrooms 1
Interior
Interior Features Attic Access, Hi-Speed Internet Availbl, Pantry
Cooling Central Electric, Window Unit(s)
Fireplace Y
Appliance Dishwasher, Dryer, MicroHood, Electric Oven, Propane Water Heater, Refrigerator, Washer, Water Softener Owned
Exterior
Garage Spaces 2.0
Building
Story Two and a Half
Foundation Block
Water Municipal/City
Architectural Style TraditonalAmerican
Structure Type Vinyl Siding
New Construction false
Schools
School District North Vermillion Com Sch Corp








