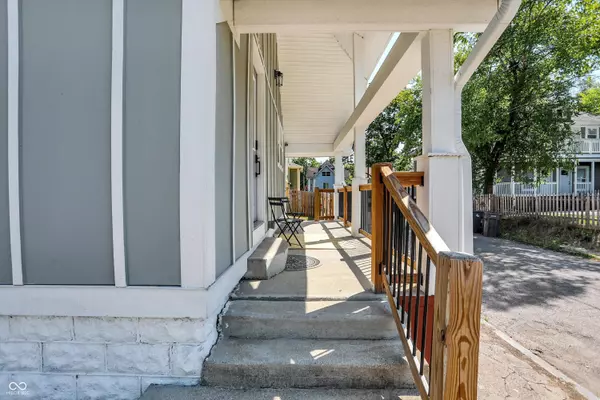
4 Beds
4 Baths
2,872 SqFt
4 Beds
4 Baths
2,872 SqFt
Key Details
Property Type Single Family Home
Sub Type Single Family Residence
Listing Status Active
Purchase Type For Sale
Square Footage 2,872 sqft
Price per Sqft $135
Subdivision Clifford Place
MLS Listing ID 21999677
Bedrooms 4
Full Baths 3
Half Baths 1
HOA Y/N No
Year Built 1910
Tax Year 2023
Lot Size 2,613 Sqft
Acres 0.06
Property Description
Location
State IN
County Marion
Rooms
Basement Unfinished
Kitchen Kitchen Updated
Interior
Interior Features Bath Sinks Double Main, Breakfast Bar, Pantry, Walk-in Closet(s)
Heating Forced Air, Gas
Cooling Central Electric
Fireplace Y
Appliance Electric Cooktop, Dishwasher, Disposal, Electric Oven, Refrigerator, Water Heater
Exterior
Garage Spaces 1.0
Utilities Available Cable Available
Waterfront false
Parking Type Detached
Building
Story Three Or More
Foundation Block
Water Municipal/City
Architectural Style Craftsman, TraditonalAmerican
Structure Type Cement Siding
New Construction false
Schools
School District Indianapolis Public Schools








