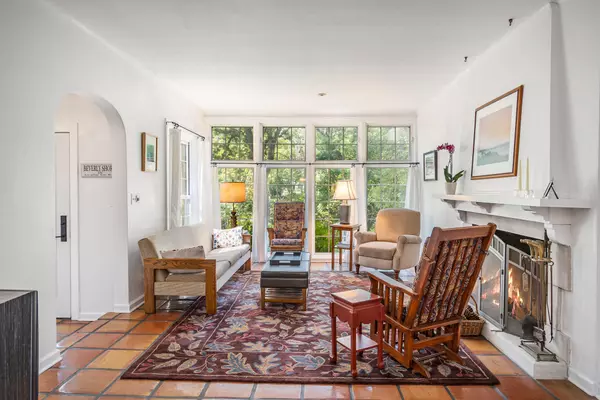
3 Beds
3 Baths
2,028 SqFt
3 Beds
3 Baths
2,028 SqFt
Key Details
Property Type Single Family Home
Sub Type Single Family Residence
Listing Status Active Under Contract
Purchase Type For Sale
Square Footage 2,028 sqft
Price per Sqft $382
Subdivision Bartlett
MLS Listing ID 809535
Style Other
Bedrooms 3
Full Baths 2
Three Quarter Bath 1
Year Built 1929
Annual Tax Amount $10,130
Tax Year 2023
Lot Size 0.430 Acres
Acres 0.43
Lot Dimensions 120x155
Property Description
Location
State IN
County Porter
Zoning Residential
Interior
Interior Features Beamed Ceilings, Storage, Primary Downstairs, Granite Counters, High Ceilings, Entrance Foyer, Eat-in Kitchen, Double Vanity, Ceiling Fan(s)
Heating Forced Air
Fireplaces Number 1
Fireplace Y
Appliance Dishwasher, Wine Cooler, Stainless Steel Appliance(s), Washer, Range Hood, Refrigerator, Microwave, Gas Water Heater, Gas Range, Dryer
Exterior
Exterior Feature Awning(s), Private Yard
Garage Spaces 3.0
View Y/N true
View true
Building
Lot Description Gentle Sloping, See Remarks, Landscaped, Many Trees
Story Two
Others
Tax ID 64-04-04-481-006.000-011
SqFt Source Assessor
Acceptable Financing NRA20240820022931841100000000
Listing Terms NRA20240820022931841100000000







