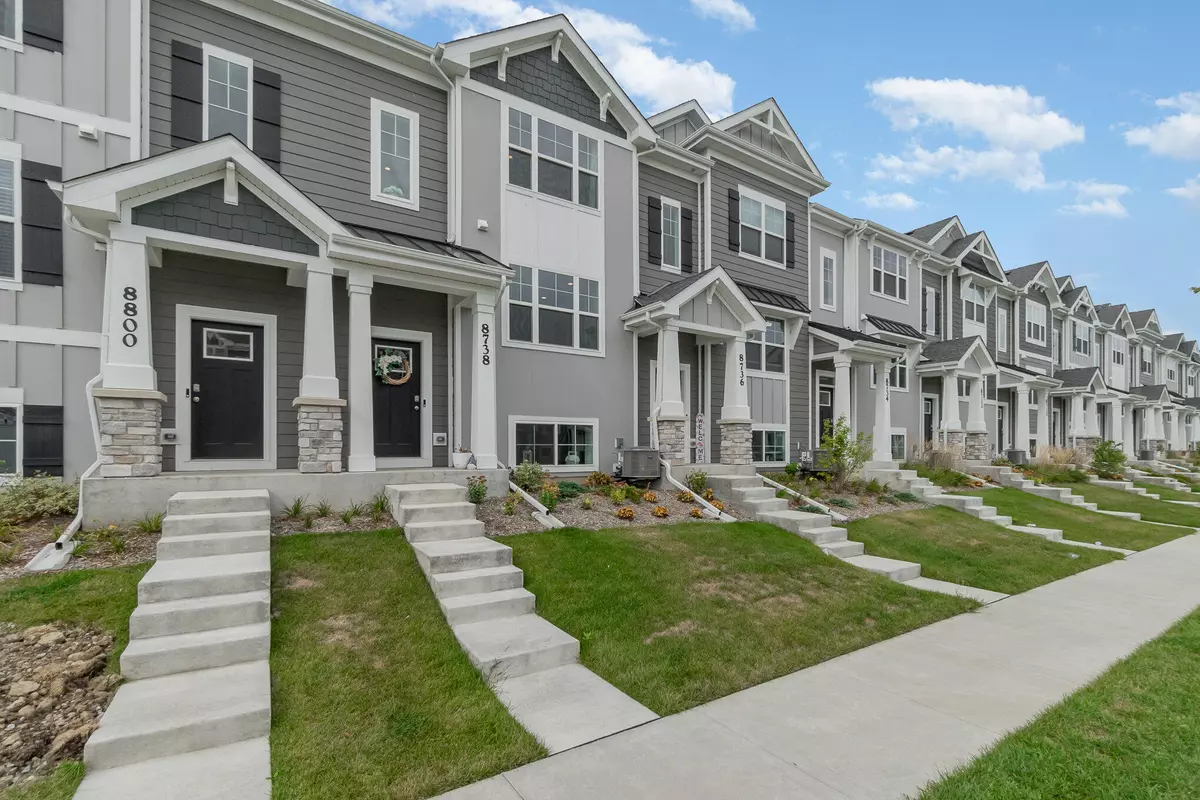
3 Beds
3 Baths
1,800 SqFt
3 Beds
3 Baths
1,800 SqFt
Key Details
Property Type Townhouse
Sub Type Townhouse
Listing Status Active
Purchase Type For Sale
Square Footage 1,800 sqft
Price per Sqft $165
Subdivision Gates Of Saint John
MLS Listing ID 809499
Style Contemporary
Bedrooms 3
Full Baths 2
Half Baths 1
HOA Fees $176
Year Built 2023
Annual Tax Amount $1,229
Tax Year 2023
Property Description
Location
State IN
County Lake
Zoning Residential
Interior
Interior Features Breakfast Bar, Open Floorplan, Stone Counters, Recessed Lighting
Heating Forced Air, Natural Gas
Fireplace N
Appliance Dryer, Washer, Water Softener Owned, Water Purifier Owned, Stainless Steel Appliance(s), ENERGY STAR Qualified Water Heater, ENERGY STAR Qualified Washer, ENERGY STAR Qualified Refrigerator, ENERGY STAR Qualified Dryer, ENERGY STAR Qualified Dishwasher, ENERGY STAR Qualified Appliances
Exterior
Exterior Feature Balcony
Garage Spaces 2.0
View Y/N true
View true
Building
Lot Description Landscaped
Story Three Or More
Schools
School District Hanover
Others
HOA Fee Include Insurance,Snow Removal,Maintenance Structure,Maintenance Grounds
Tax ID 45-15-03-455-002.000-015
SqFt Source Owner
Acceptable Financing NRA20240903014659388445000000
Listing Terms NRA20240903014659388445000000







