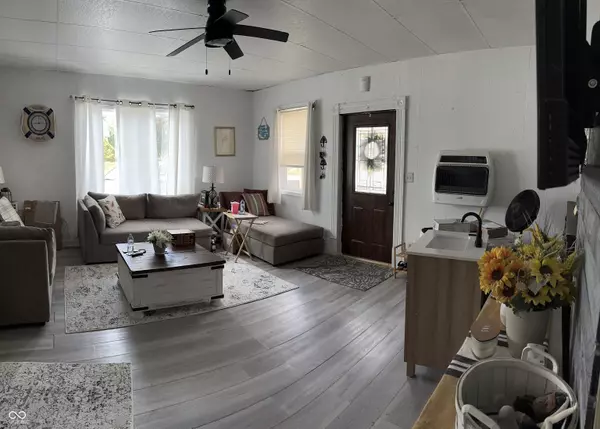
4 Beds
2 Baths
2,084 SqFt
4 Beds
2 Baths
2,084 SqFt
Key Details
Property Type Single Family Home
Sub Type Single Family Residence
Listing Status Active
Purchase Type For Sale
Square Footage 2,084 sqft
Price per Sqft $75
Subdivision Parson & Rudy
MLS Listing ID 21999400
Bedrooms 4
Full Baths 1
Half Baths 1
HOA Y/N No
Year Built 1945
Tax Year 2023
Lot Size 6,534 Sqft
Acres 0.15
Property Description
Location
State IN
County Madison
Rooms
Main Level Bedrooms 1
Kitchen Kitchen Some Updates
Interior
Interior Features Attic Access, Paddle Fan, Hi-Speed Internet Availbl, Windows Vinyl
Heating Forced Air, Gas
Cooling Central Electric
Fireplace Y
Appliance Dishwasher, Electric Water Heater, Gas Oven, Refrigerator
Exterior
Exterior Feature Storage Shed
Garage Spaces 2.0
Utilities Available Cable Available, Gas
Parking Type Alley Access, Detached, Gravel
Building
Story One and One Half
Foundation Crawl Space
Water Municipal/City
Architectural Style TraditonalAmerican
Structure Type Vinyl Siding
New Construction false
Schools
Elementary Schools Elwood Elementary School
High Schools Elwood Jr-Sr High School
School District Elwood Community School Corp








