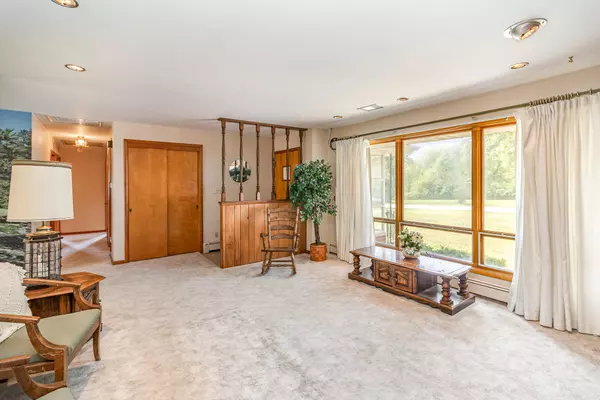
3 Beds
4 Baths
3,090 SqFt
3 Beds
4 Baths
3,090 SqFt
Key Details
Property Type Single Family Home
Sub Type Single Family Residence
Listing Status Active
Purchase Type For Sale
Square Footage 3,090 sqft
Price per Sqft $122
MLS Listing ID 809464
Style Ranch
Bedrooms 3
Full Baths 3
Half Baths 1
Year Built 1959
Annual Tax Amount $3,167
Tax Year 2023
Lot Size 0.375 Acres
Acres 0.375
Lot Dimensions 100x163.35
Property Description
Location
State IN
County Lake
Interior
Interior Features Built-in Features, Storage, Recessed Lighting, In-Law Floorplan, Laminate Counters, Kitchen Island, Entrance Foyer, Ceiling Fan(s)
Heating Baseboard, Fireplace(s), Hot Water
Fireplaces Number 2
Fireplace Y
Appliance Built-In Electric Oven, Refrigerator, Water Softener Owned, Washer, Microwave, Exhaust Fan, Free-Standing Gas Oven, Dishwasher, Dryer, Built-In Electric Range
Exterior
Exterior Feature Built-in Barbecue, Rain Gutters, Storage
Garage Spaces 2.0
View Y/N true
View true
Accessibility Stair Lift
Handicap Access Stair Lift
Building
Lot Description Back Yard, Wooded, Rolling Slope, Landscaped, Front Yard, Cul-De-Sac
Story One
Schools
School District Lake Central
Others
Tax ID 45-11-29-377-006.000-035
SqFt Source See Remarks
Acceptable Financing NRA20240830145502602531000000
Listing Terms NRA20240830145502602531000000







